78 Mannetto Hill Road, Huntington, NY 11743
$4,775,000
Sold Price
Sold on 4/15/2024
 4
Beds
4
Beds
 4F 2H
Baths
4F 2H
Baths
 Built In
2021
Built In
2021
| Listing ID |
11252901 |
|
|
|
| Property Type |
Residential |
|
|
|
| County |
Suffolk |
|
|
|
| Township |
Huntington |
|
|
|
| School |
Half Hollow Hills |
|
|
|
|
| Total Tax |
$85,494 |
|
|
|
| Tax ID |
0400-226-00-04-00-022-001 |
|
|
|
| FEMA Flood Map |
fema.gov/portal |
|
|
|
| Year Built |
2021 |
|
|
|
| |
|
|
|
|
|
Mannetto Hill Manor! Magnificent Luxury Estate Majestically Situated On A Shy 3 Acres! This Mansion Is Drenched In Elegant Amenities! Custom Built, Builders Own Masterpiece with No Expense Spared. Approximately 12,000 Square Ft of Impressive Craftsmanship! This Residence Showcases Soaring 10' 1st Floor Ceilings, 10' Basement w Full Basement Under the Garage And 9' Second Floor. Radiant Heated Entire First Floor, State of The Art Gourmet Eat In Kitchen, 5 Full Baths, 2 Half Baths. Full Butler's Pantry with Sink, Fridge & Icemaker, Generous Formal Living Room, Den/Sunroom w Fireplace and French Doors to the Rear, Oversized Formal Dining Room, Several Walk-In Pantries and Custom Closets Throughout! To Die For Primary Suite With Balcony Overlooking the Property, Two Walk-In Closets And Stunning En-Suite!! Custom Window Treatments, Coffered Ceilings, Custom Mill Work, Accent Walls, Sonos Sound System, 17 x 34 Huge Bonus/Media Room w Surround Sound, 4 Story Elevator, Full House Generator, In Ground Sprinklers, Cambridge Paver Driveway, 3 Car Garage, Natural Gas, Full Patio With Pizza Oven, Built In BBQ Full Outdoor Custom Kitchen, Automatic Awning Walls For Privacy And To Block Elements, Fully Landscaped w Specimen Plantings. Your Choice of School Districts: South Huntington or Half Hollow Hills! additional lot .37 acres included in sale ...0400-227.00-01.00-001.003. Taxes are Being Grieved.
|
- 4 Total Bedrooms
- 4 Full Baths
- 2 Half Baths
- 2.42 Acres
- 105415 SF Lot
- Built in 2021
- Colonial Style
- Lower Level: Walk Out
- Lot Dimensions/Acres: 2.79
- Condition: Diamond
- Oven/Range
- Refrigerator
- Dishwasher
- Microwave
- Washer
- Dryer
- Hardwood Flooring
- Balcony
- 10 Rooms
- Entry Foyer
- Family Room
- Walk-in Closet
- 1 Fireplace
- Forced Air
- Natural Gas Fuel
- Central A/C
- Basement: Full
- Cooling: Energy star qualified equipment
- Heating: Energy star qualified equipment
- Features: Private roof, cathedral ceiling(s), eat-in kitchen, elevator, formal dining, master bath, pantry, powder room, storage
- Hardi-Board Siding
- Stone Siding
- Attached Garage
- 3 Garage Spaces
- Community Water
- Private Septic
- Patio
- Open Porch
- New Construction
- Lot Features: Level
- Construction Materials: Frame, manufactured
- Exterior Features: Private entrance, sprinkler system
- Parking Features: Private, Attached, 3 Car Attached, Driveway
- Sold on 4/15/2024
- Sold for $4,775,000
- Buyer's Agent: Sean Manning
- Company: Signature Premier Properties
|
|
Signature Premier Properties
|
Listing data is deemed reliable but is NOT guaranteed accurate.
|



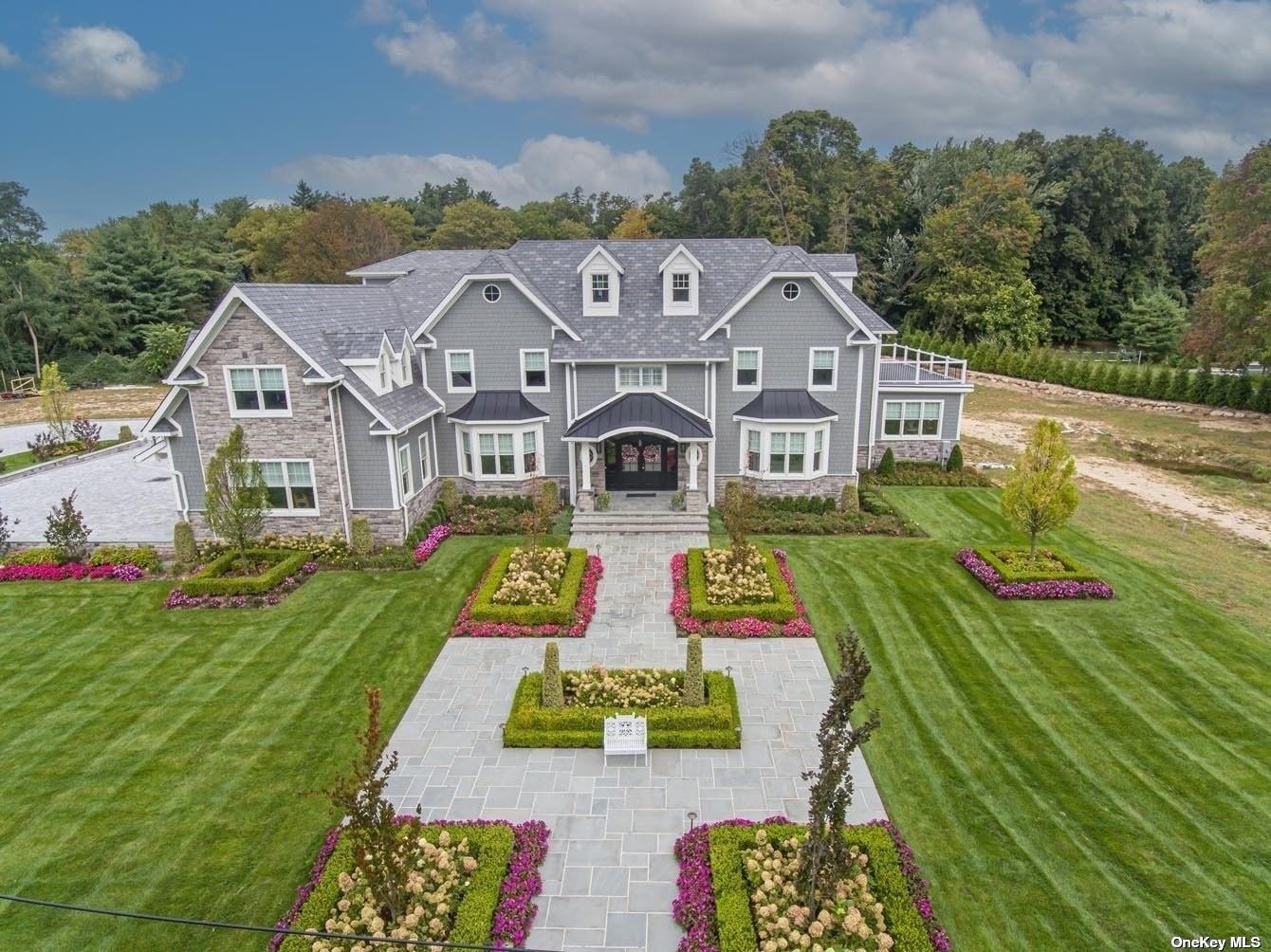

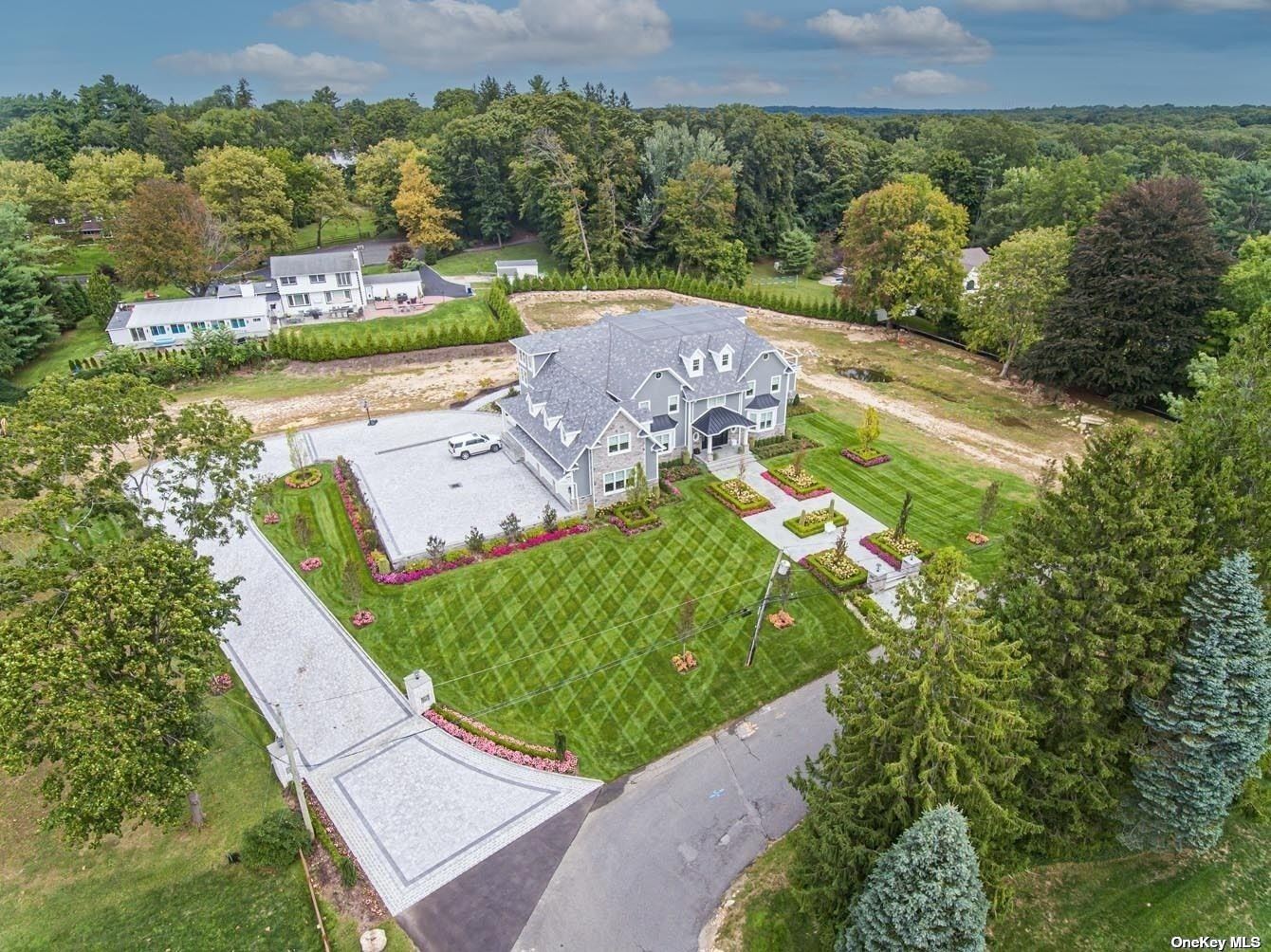 ;
;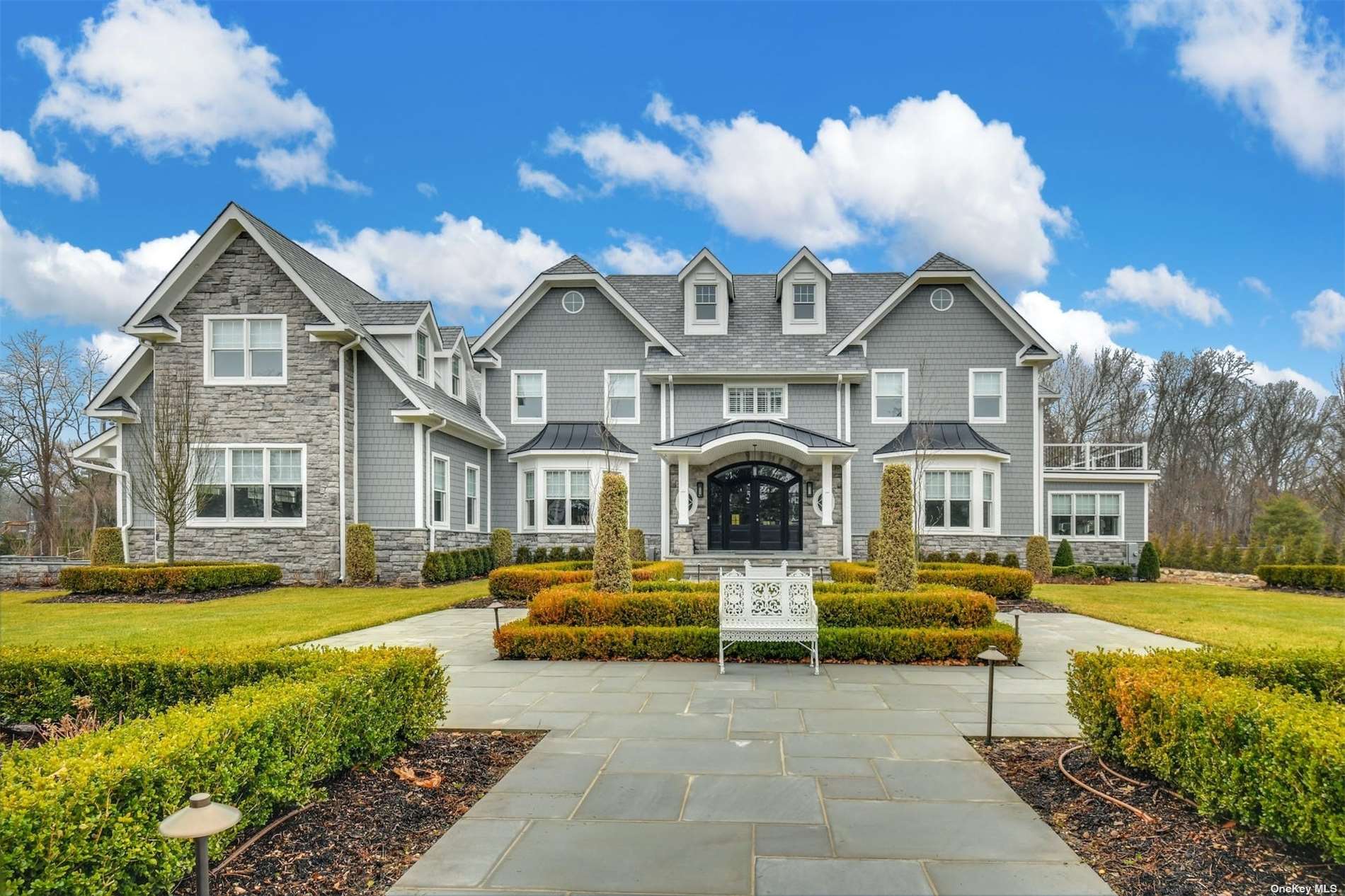 ;
;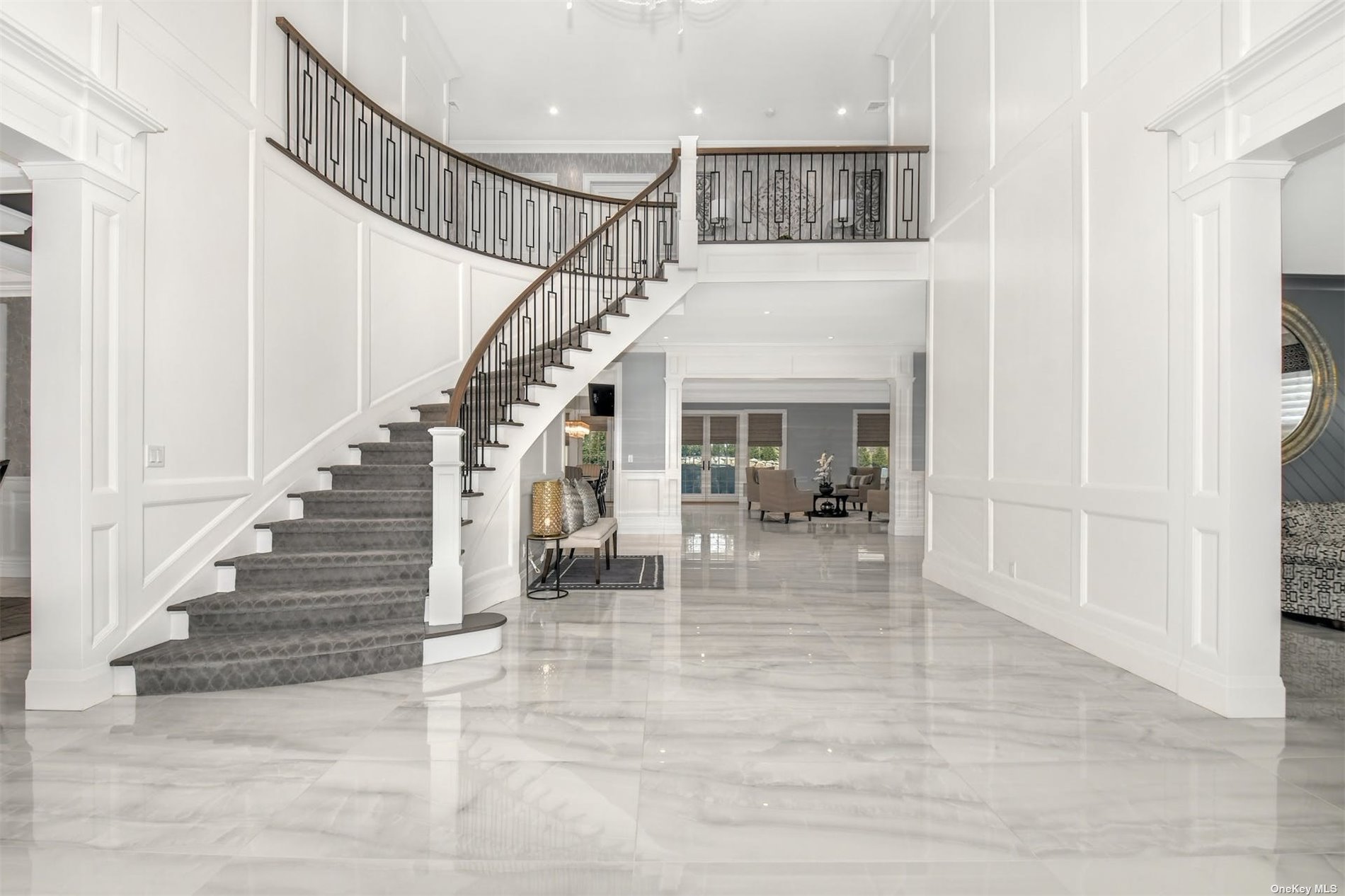 ;
;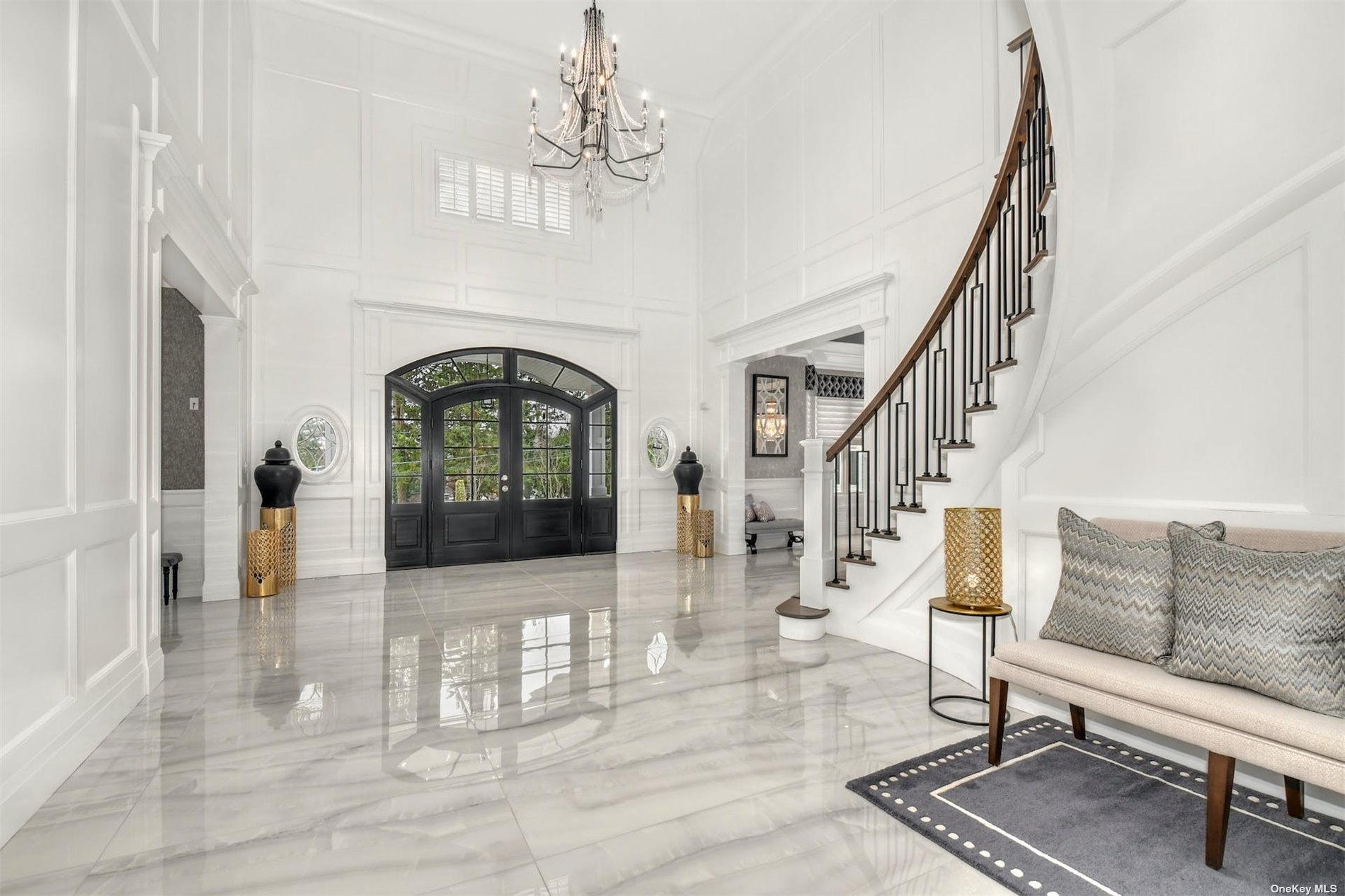 ;
;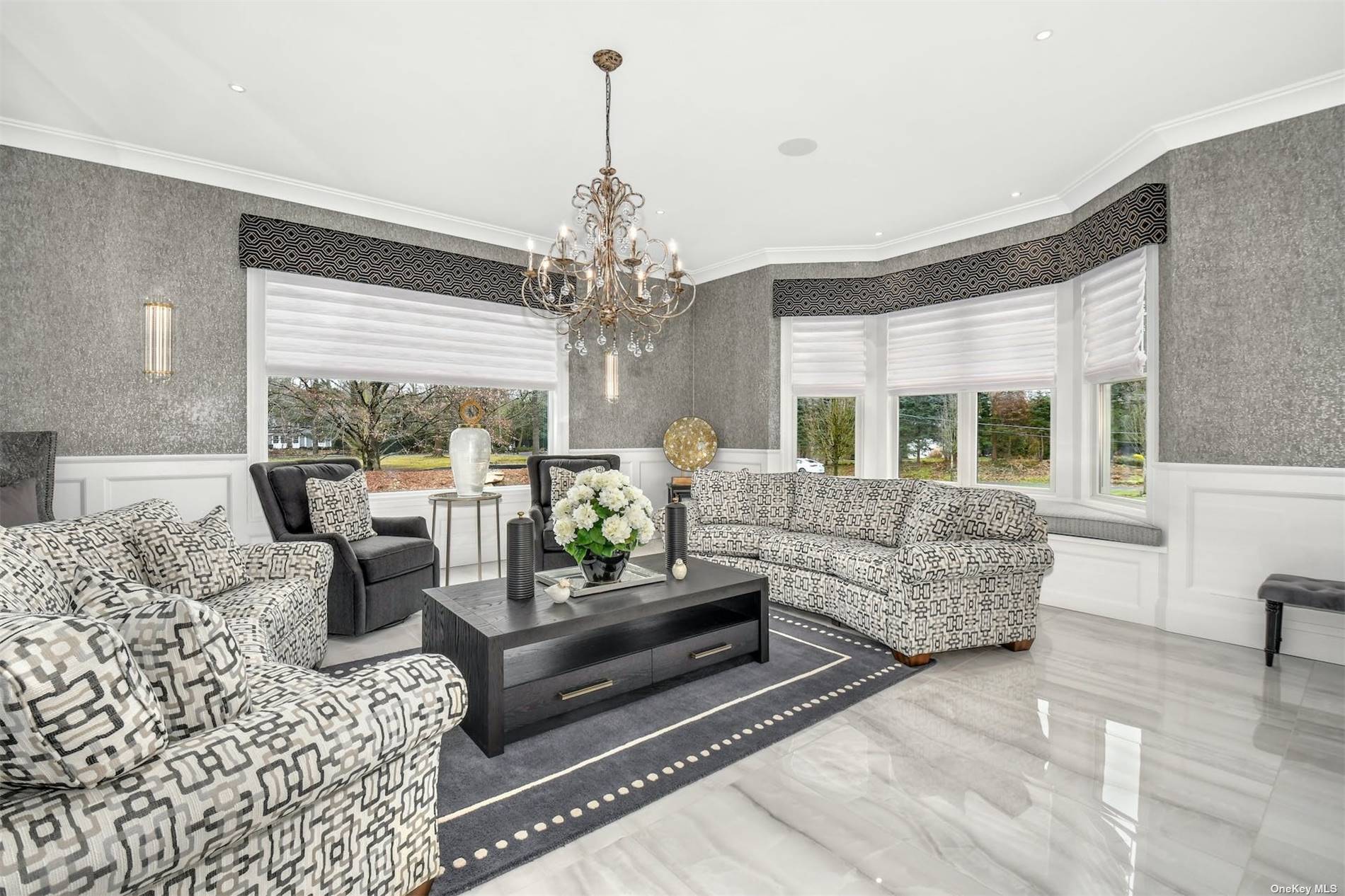 ;
;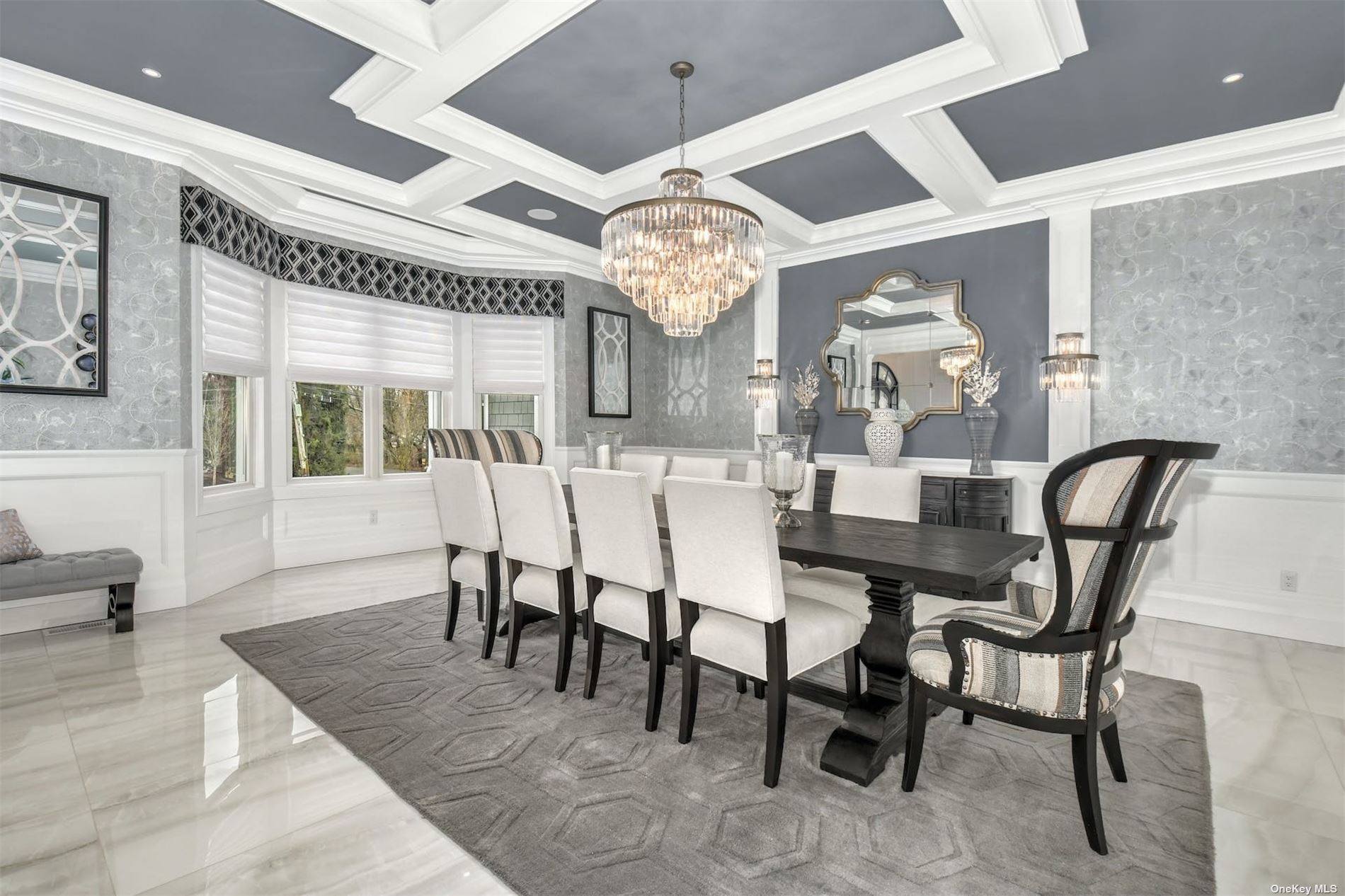 ;
;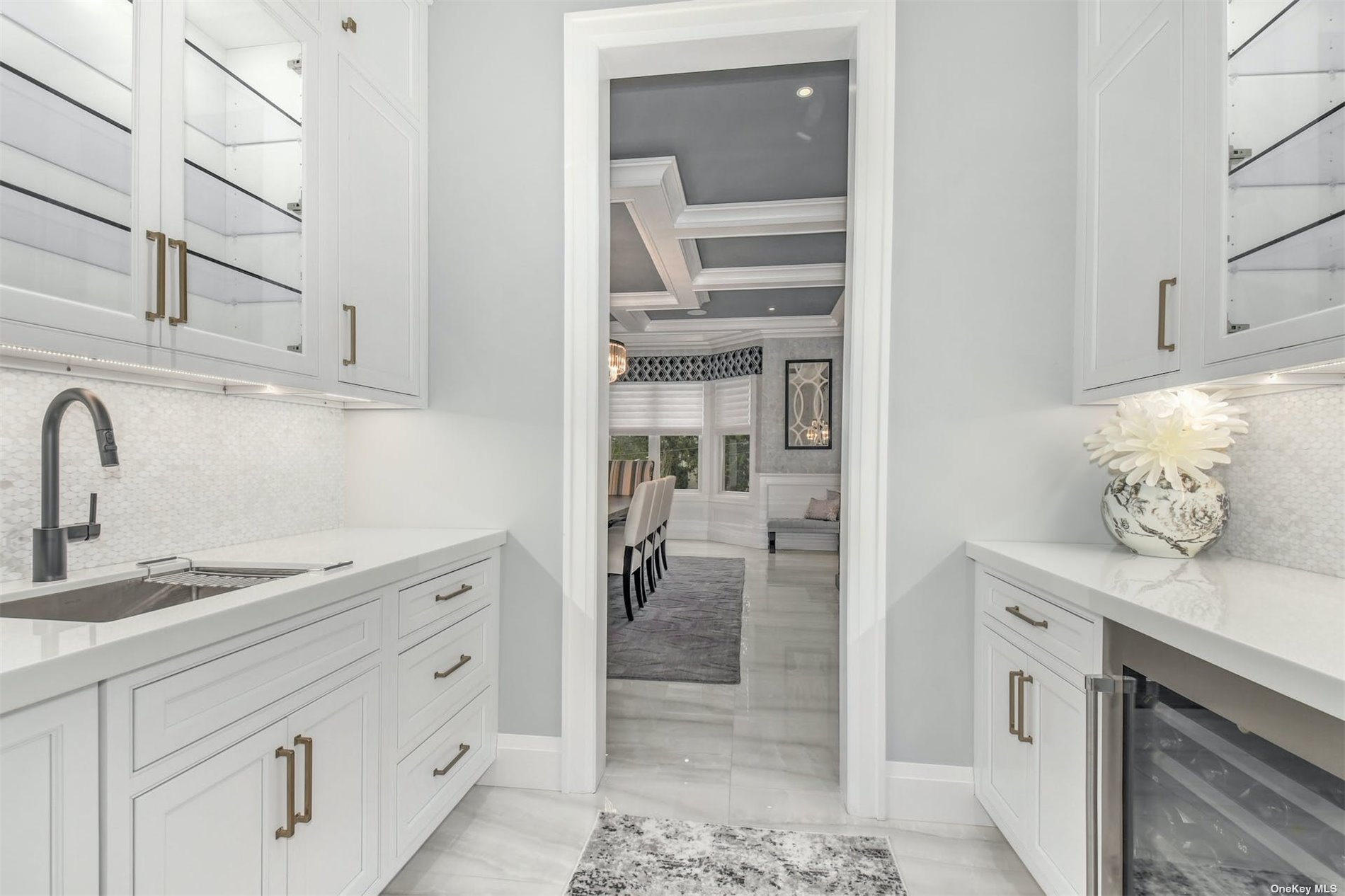 ;
;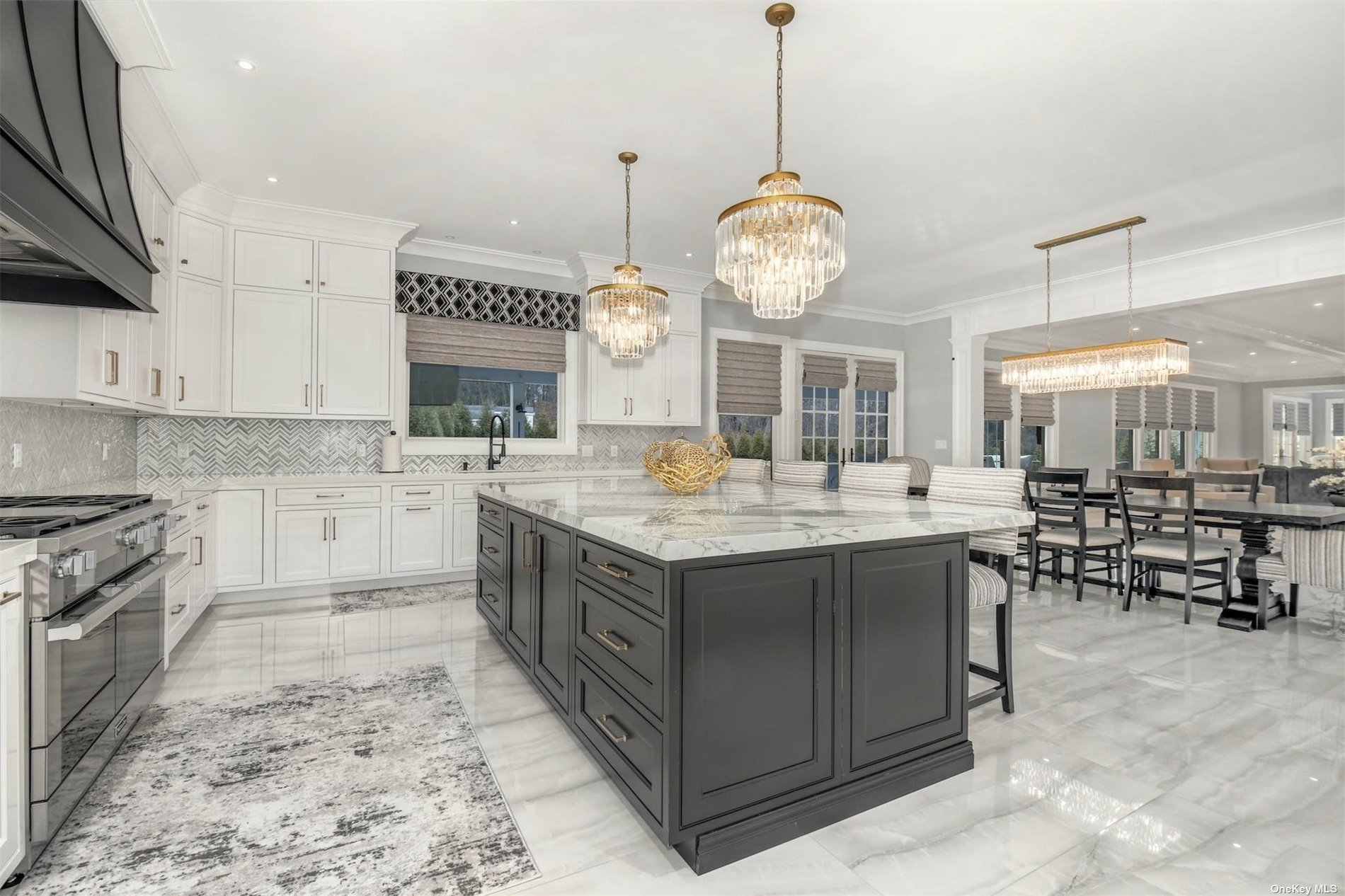 ;
;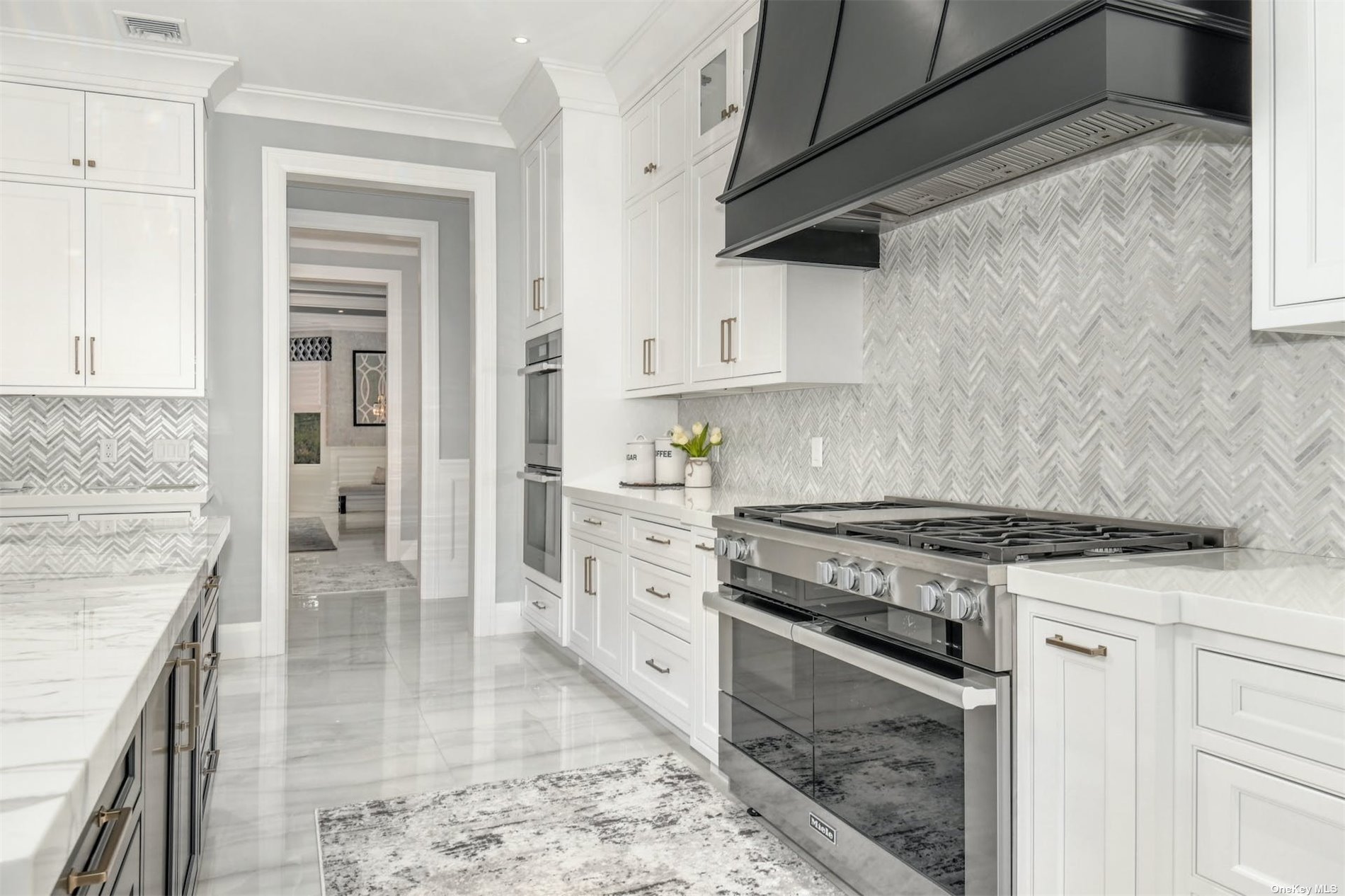 ;
;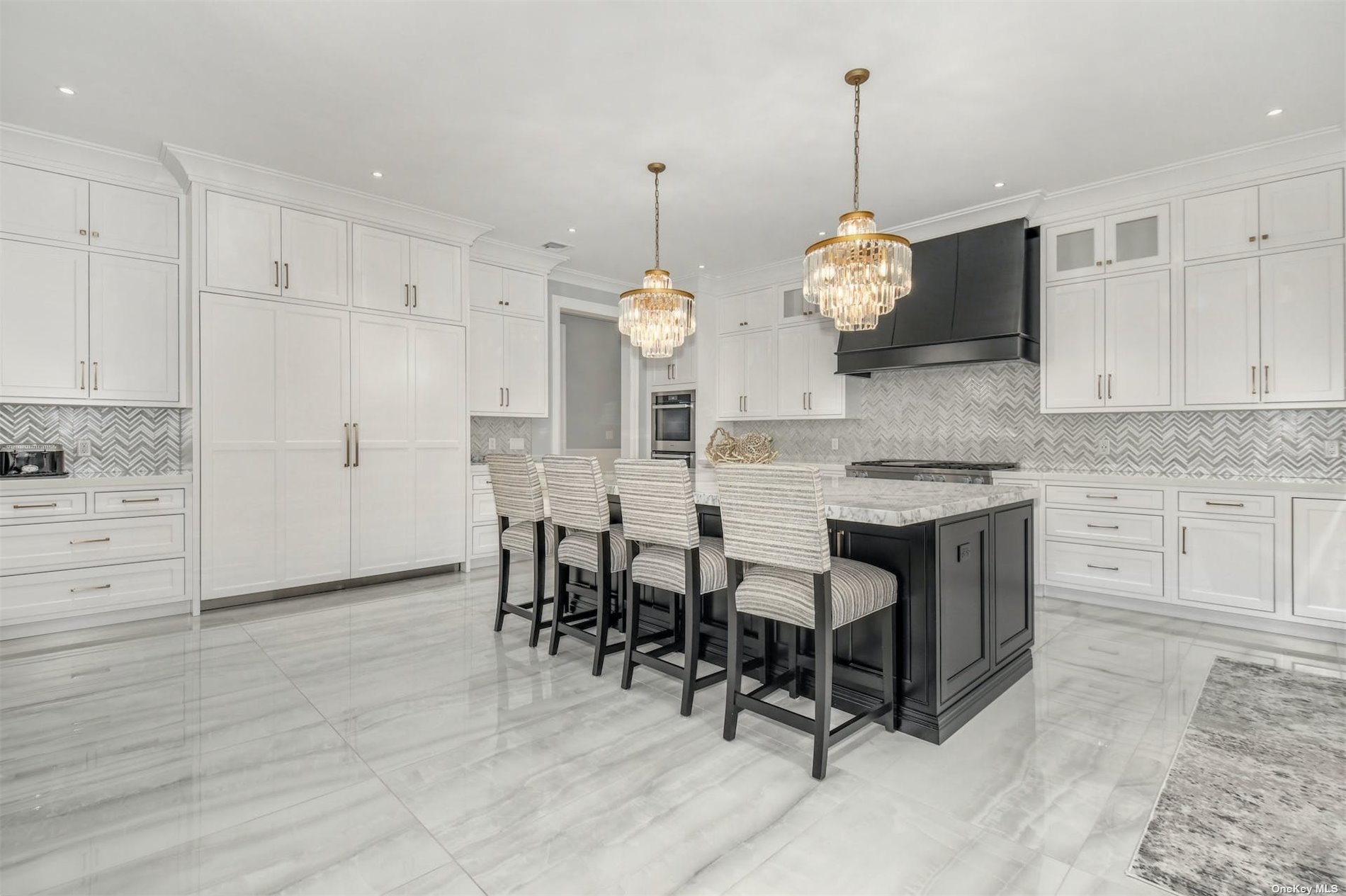 ;
;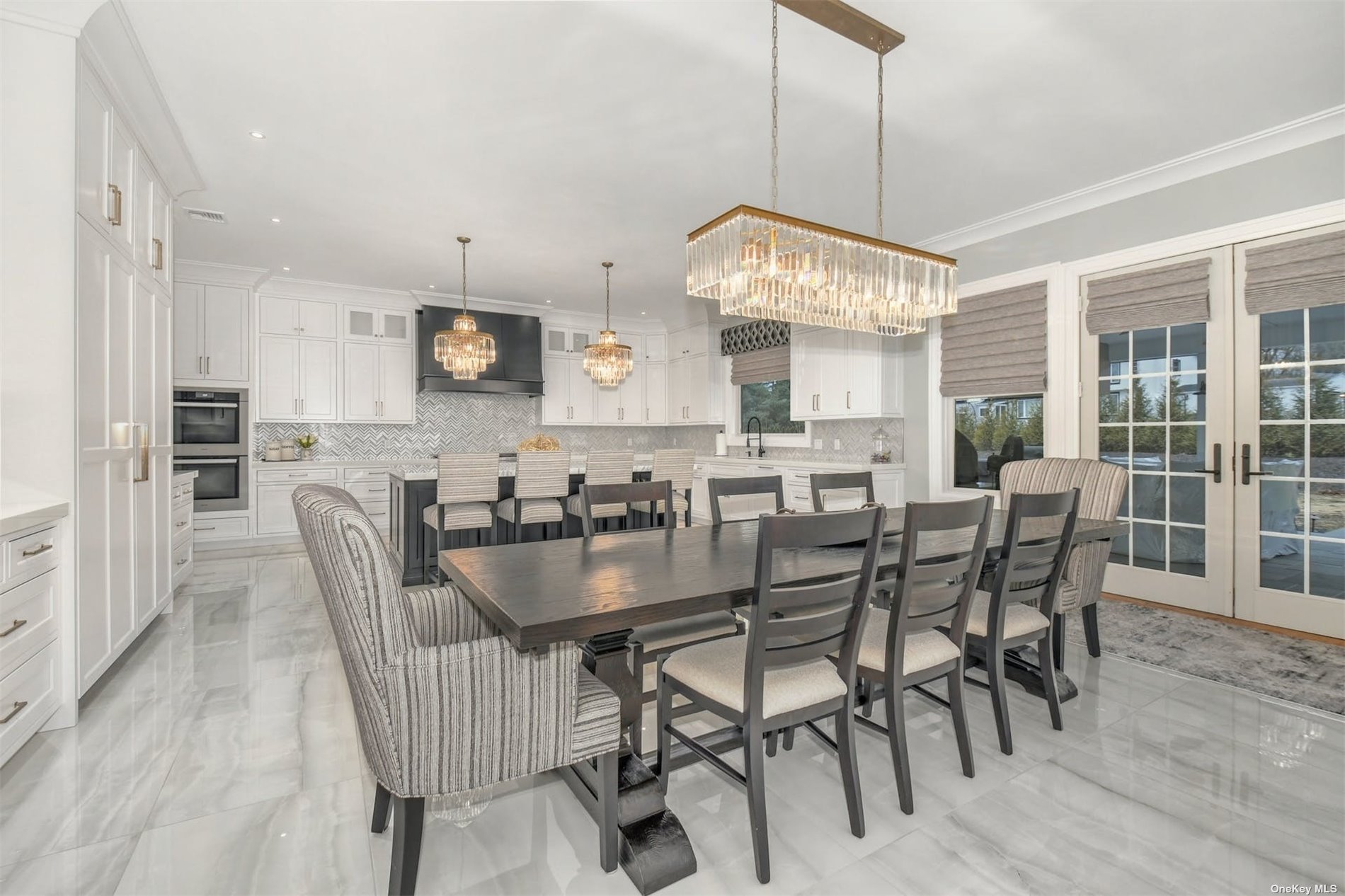 ;
;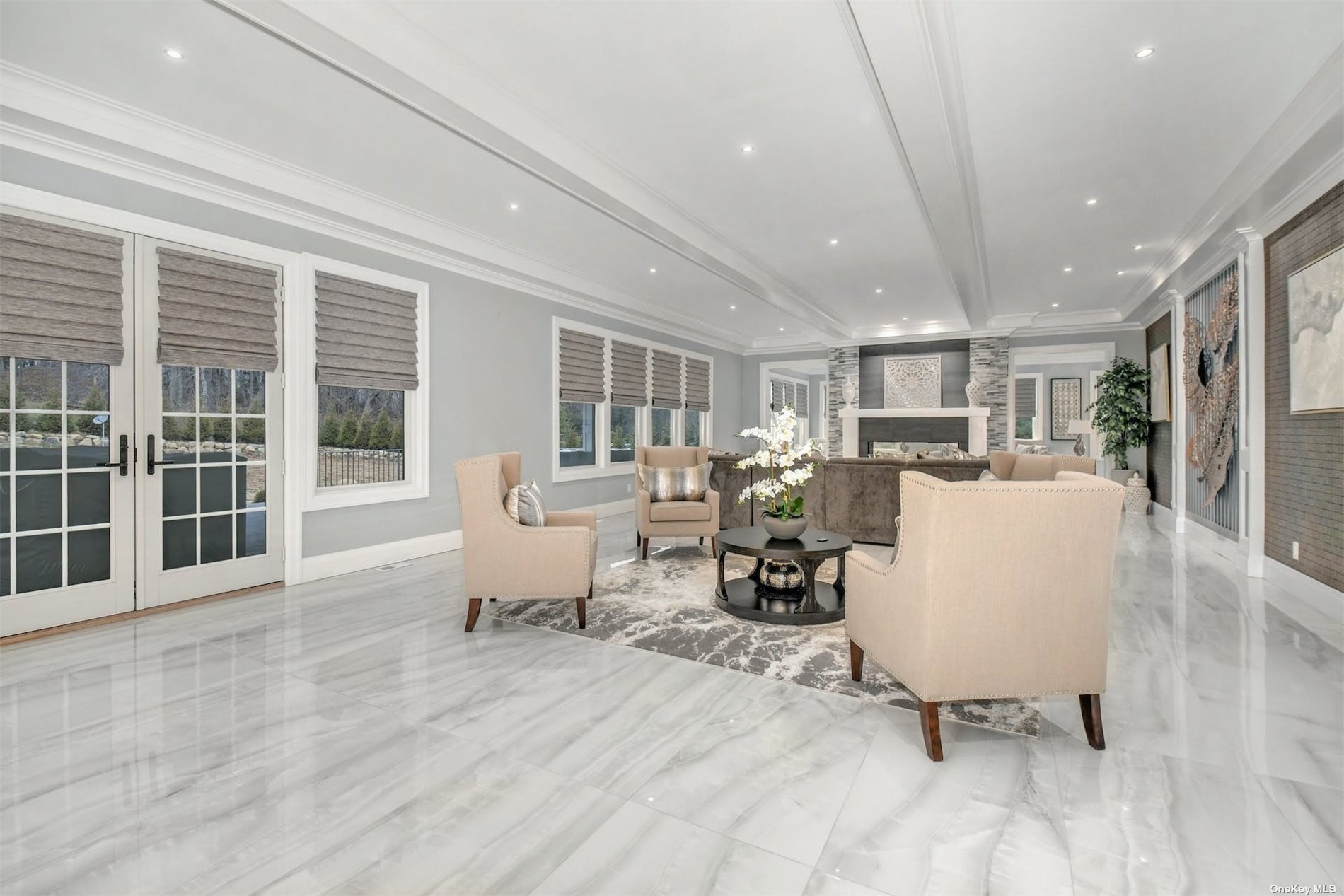 ;
;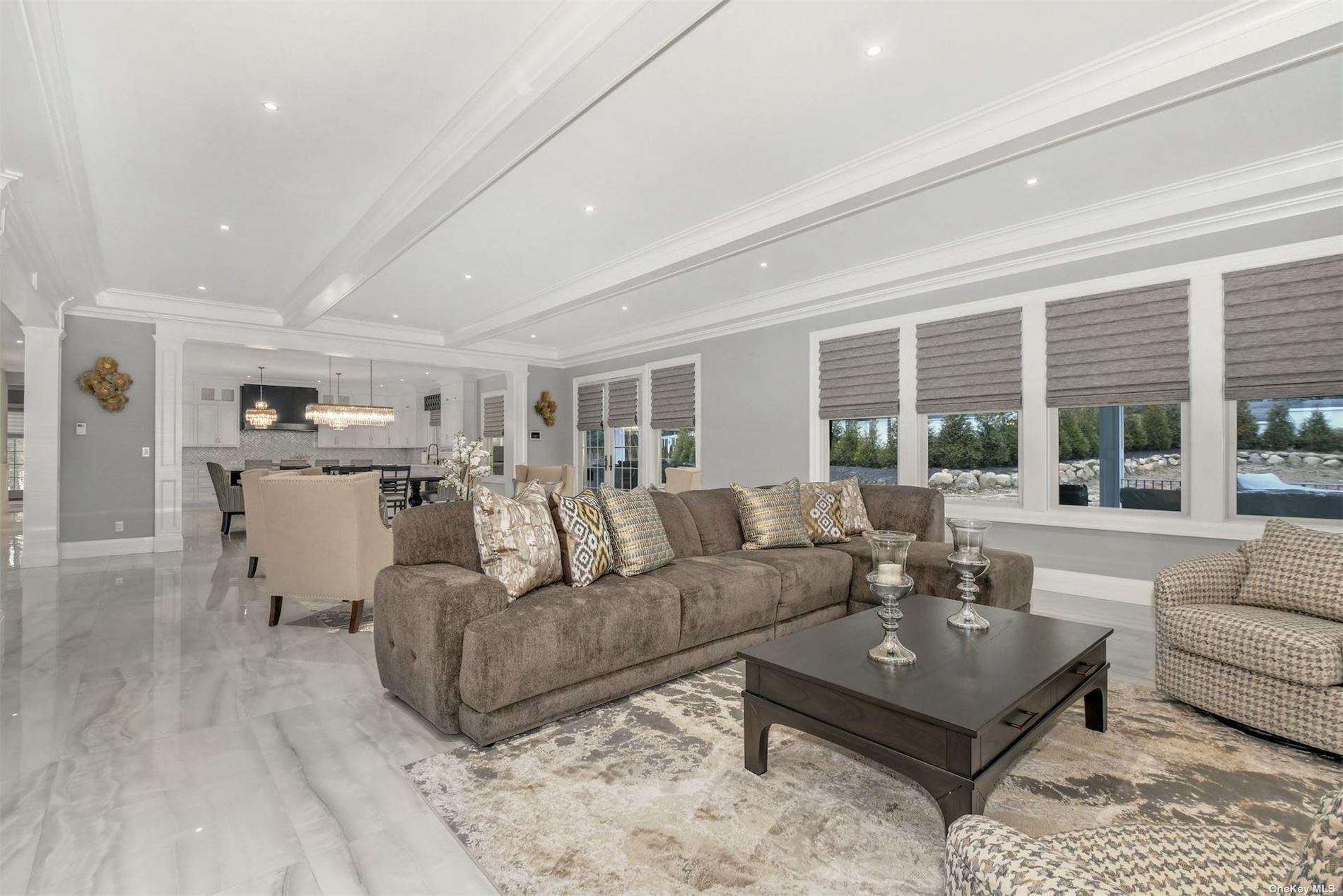 ;
;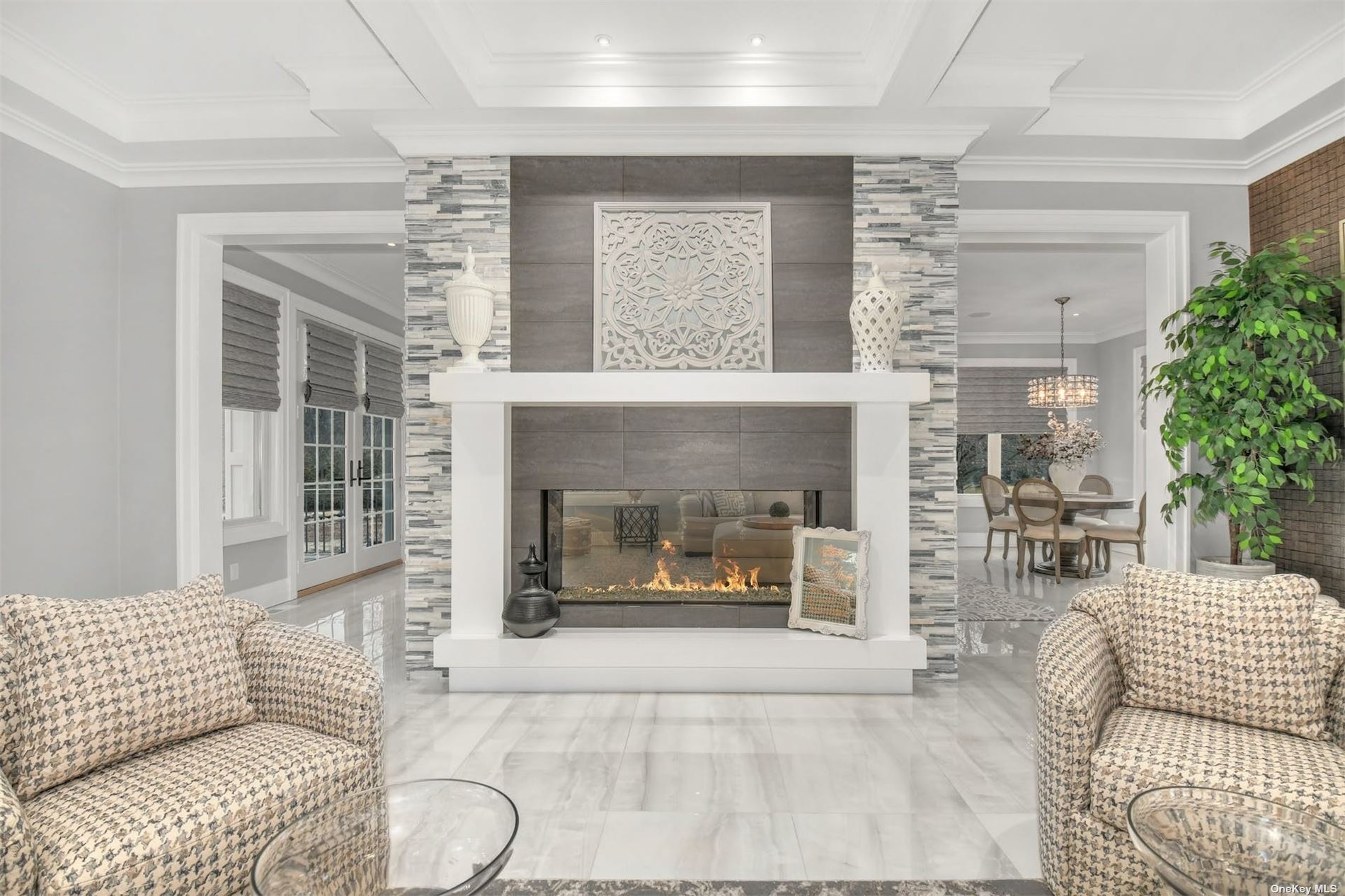 ;
;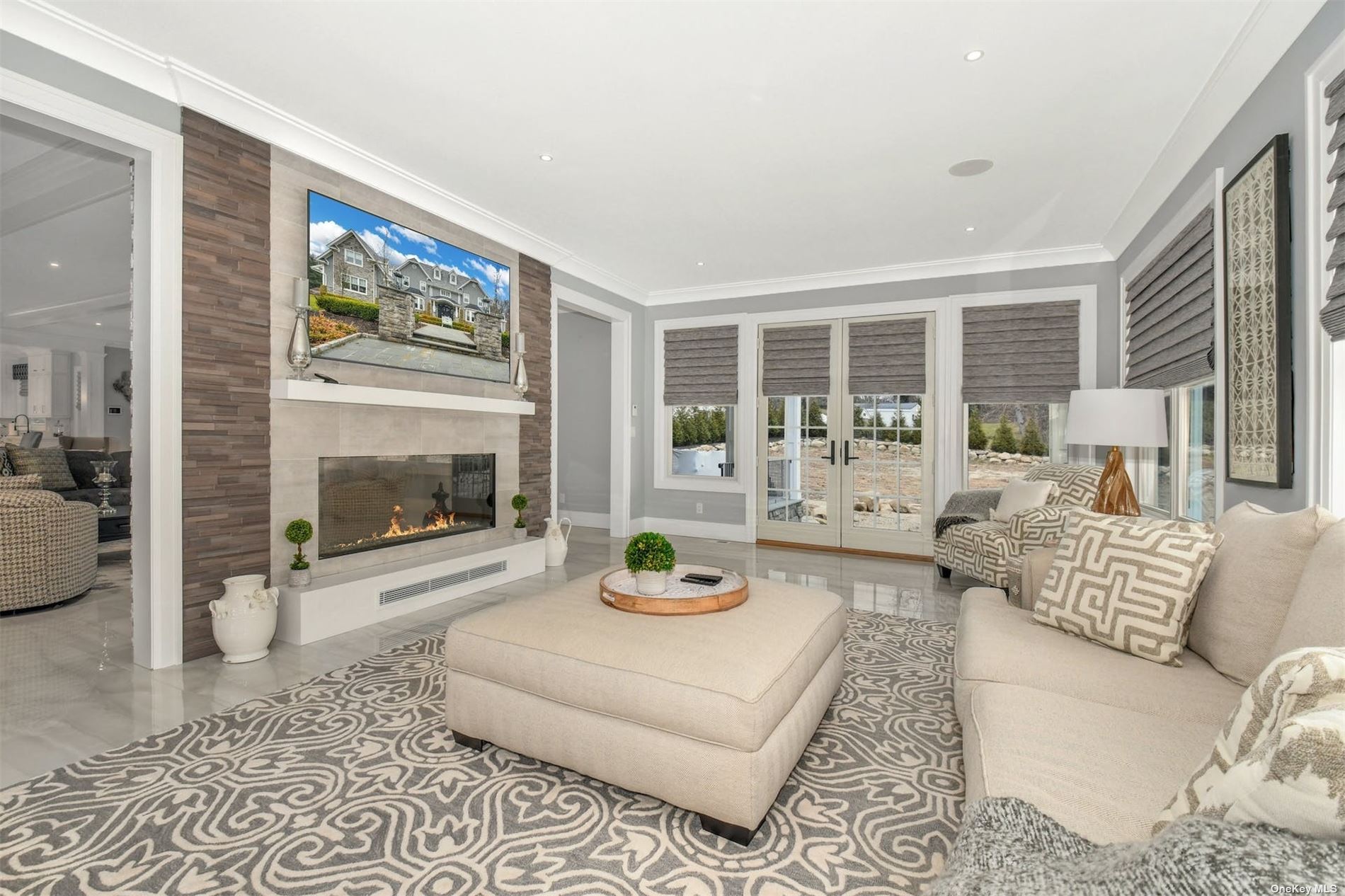 ;
;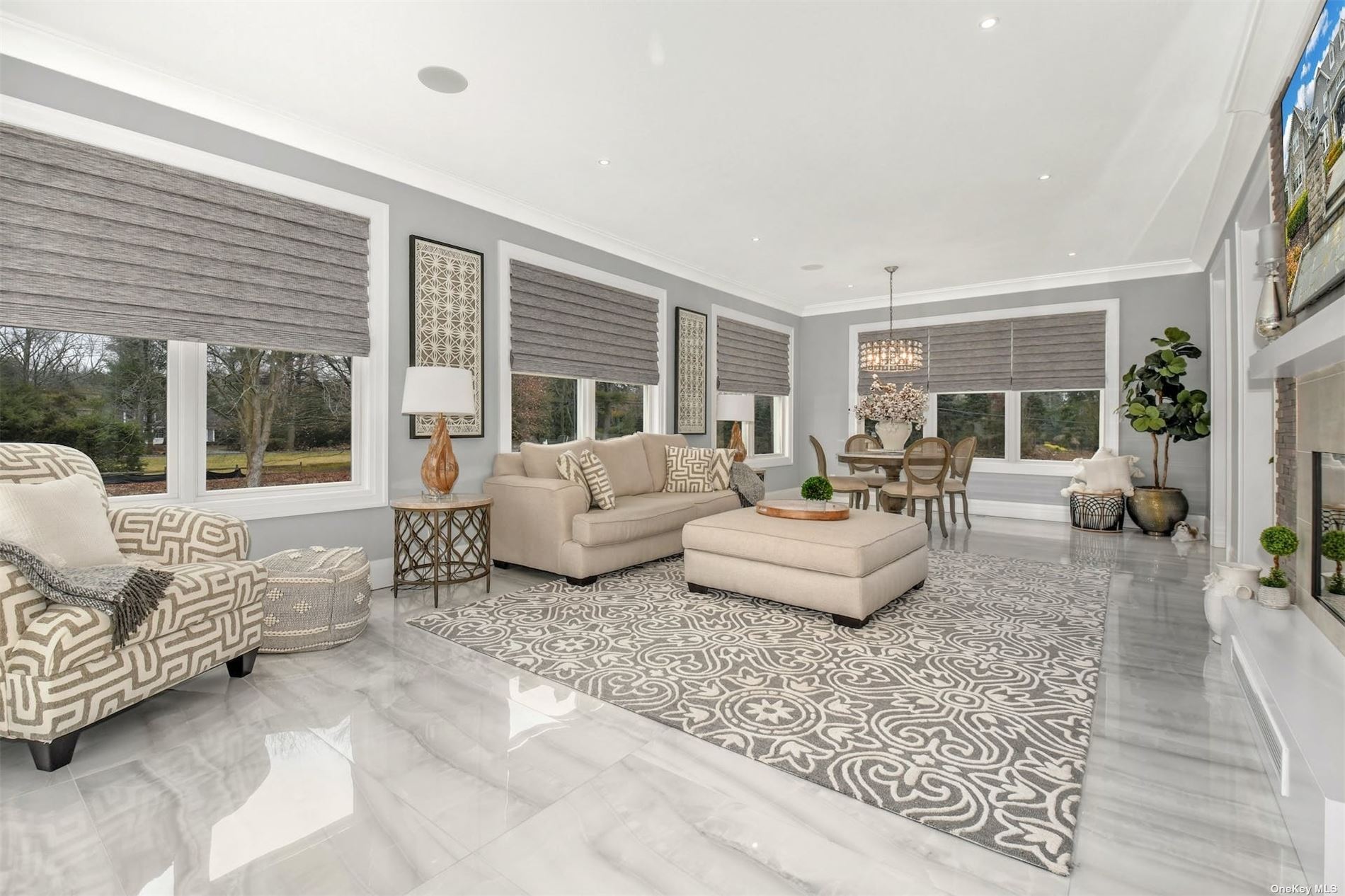 ;
;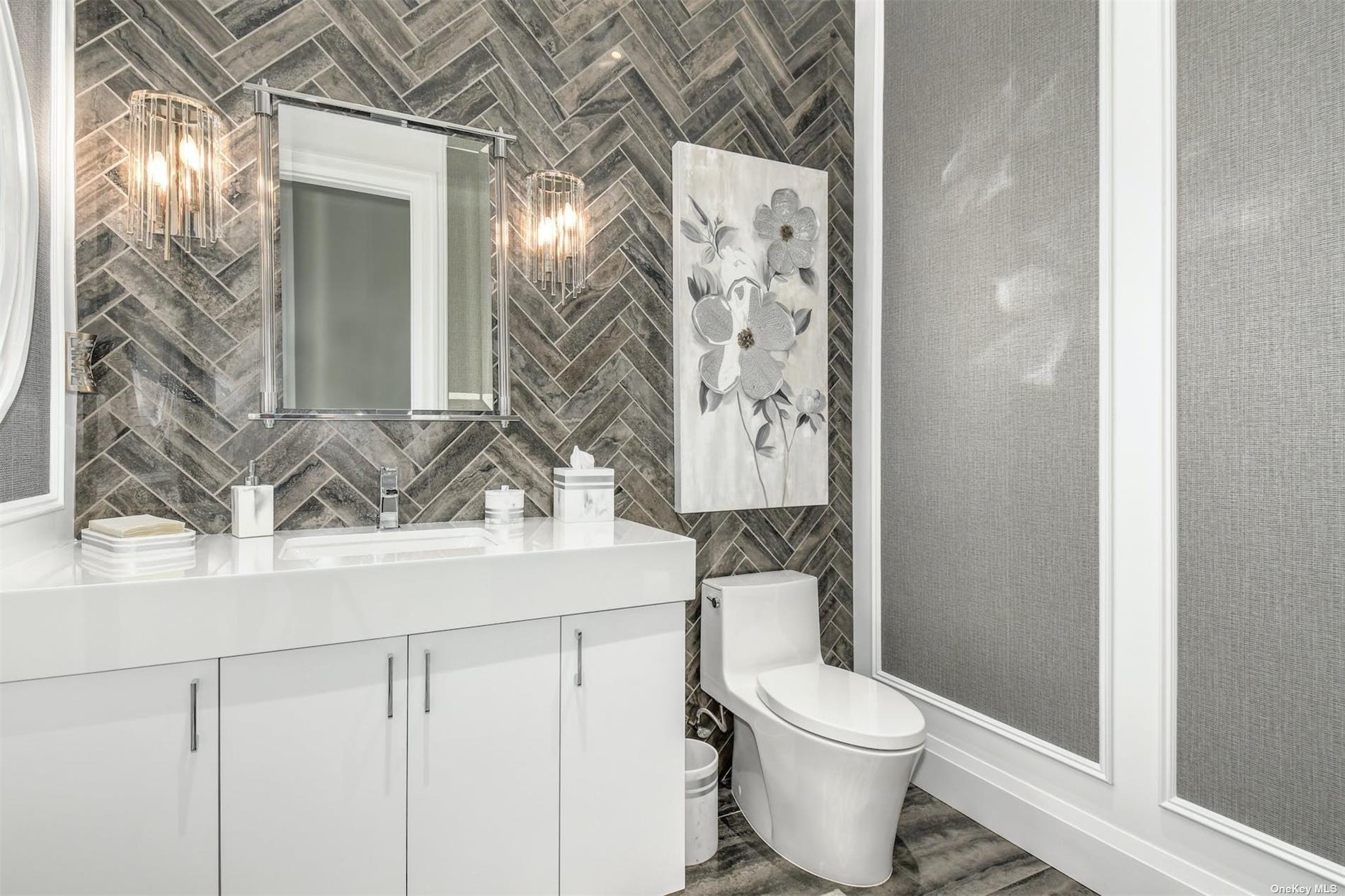 ;
; ;
;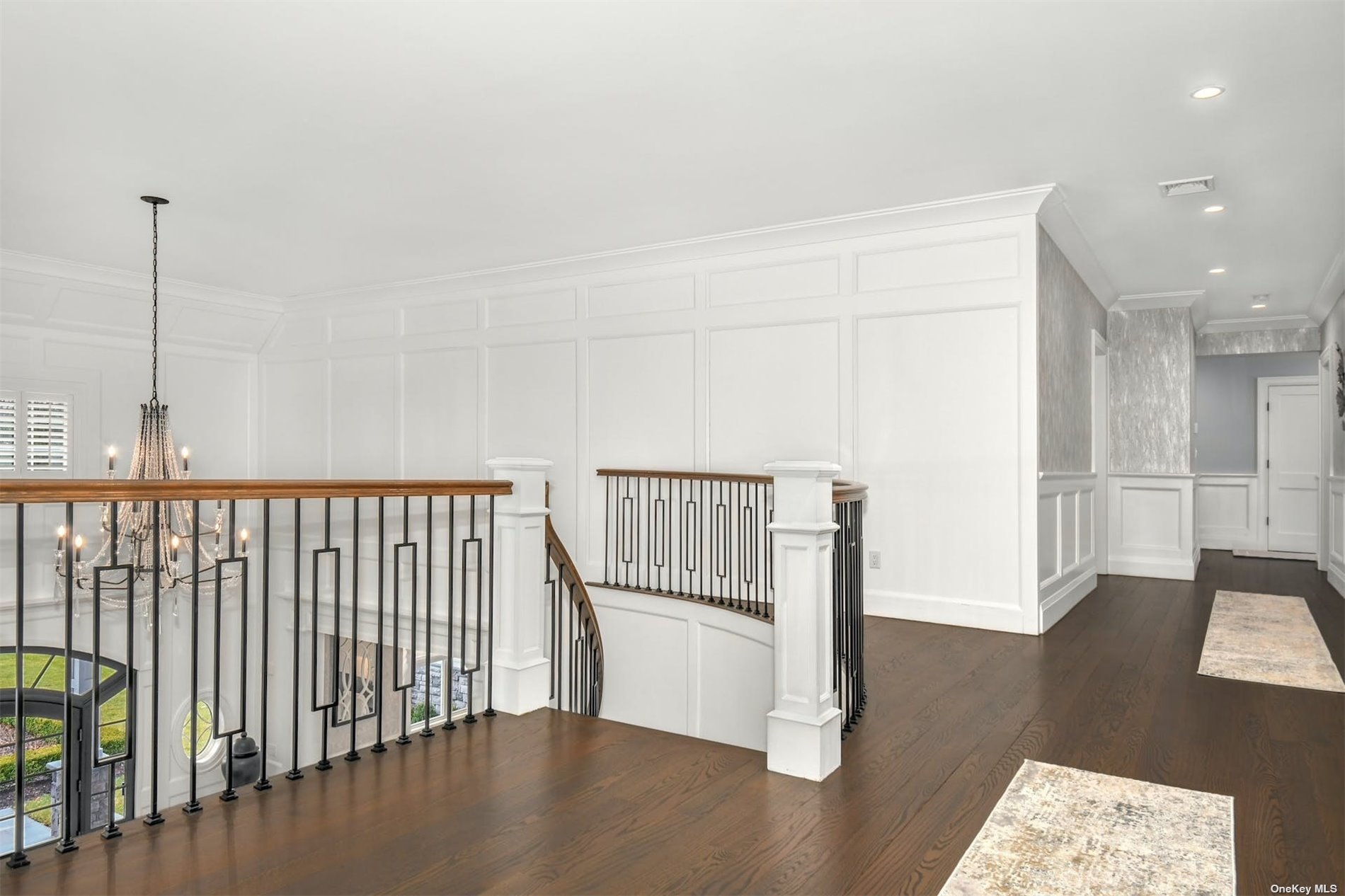 ;
;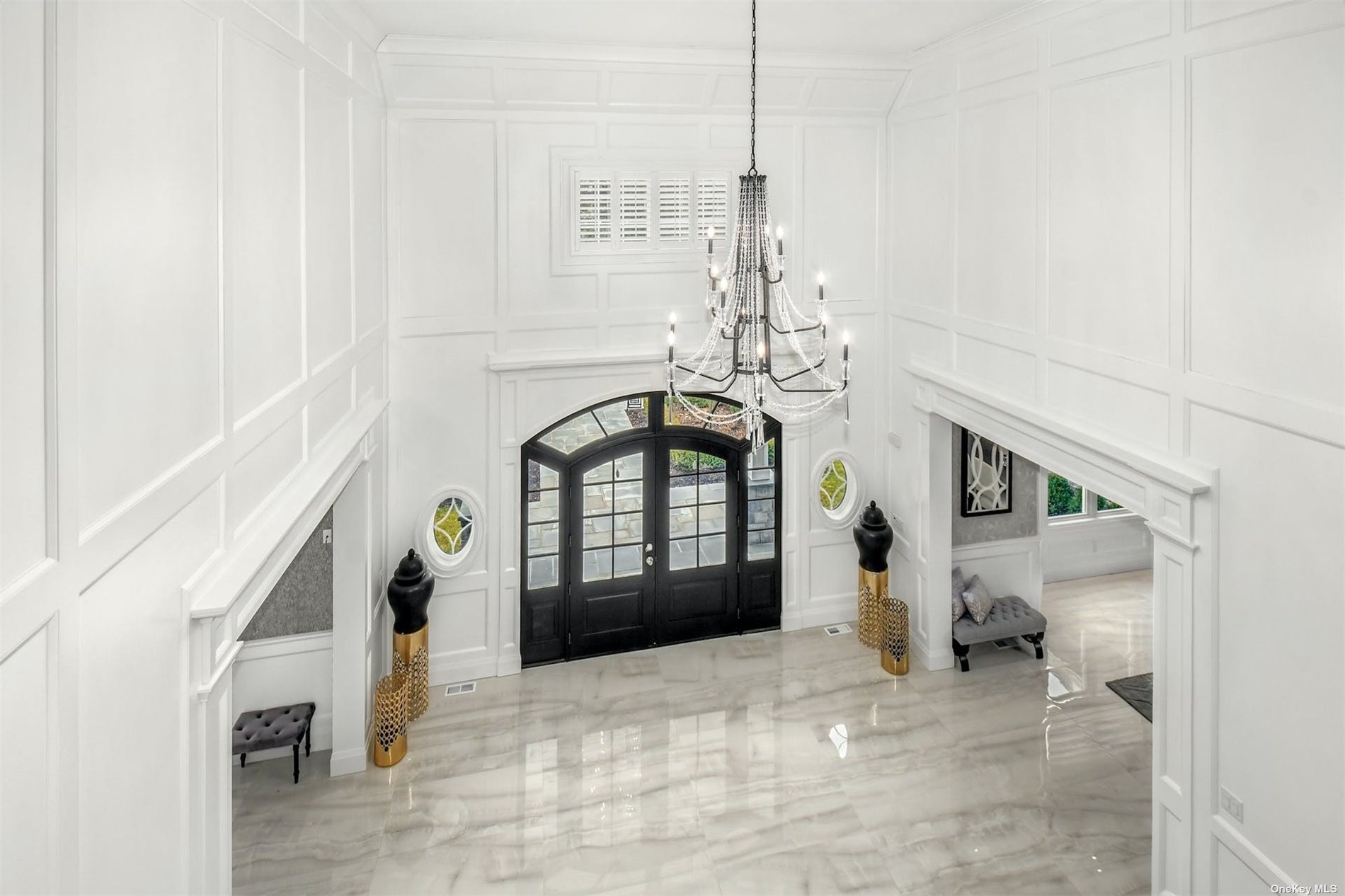 ;
;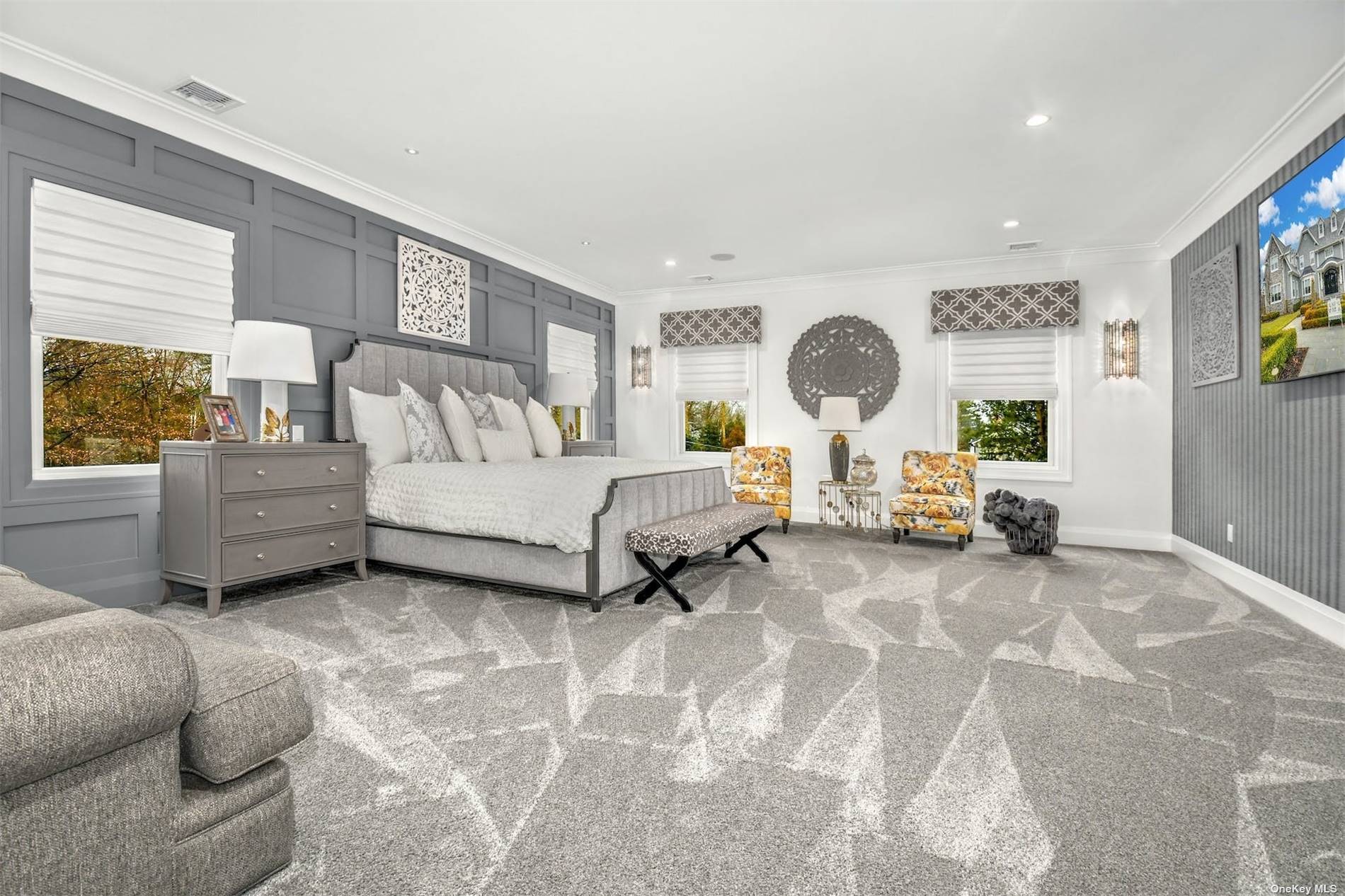 ;
;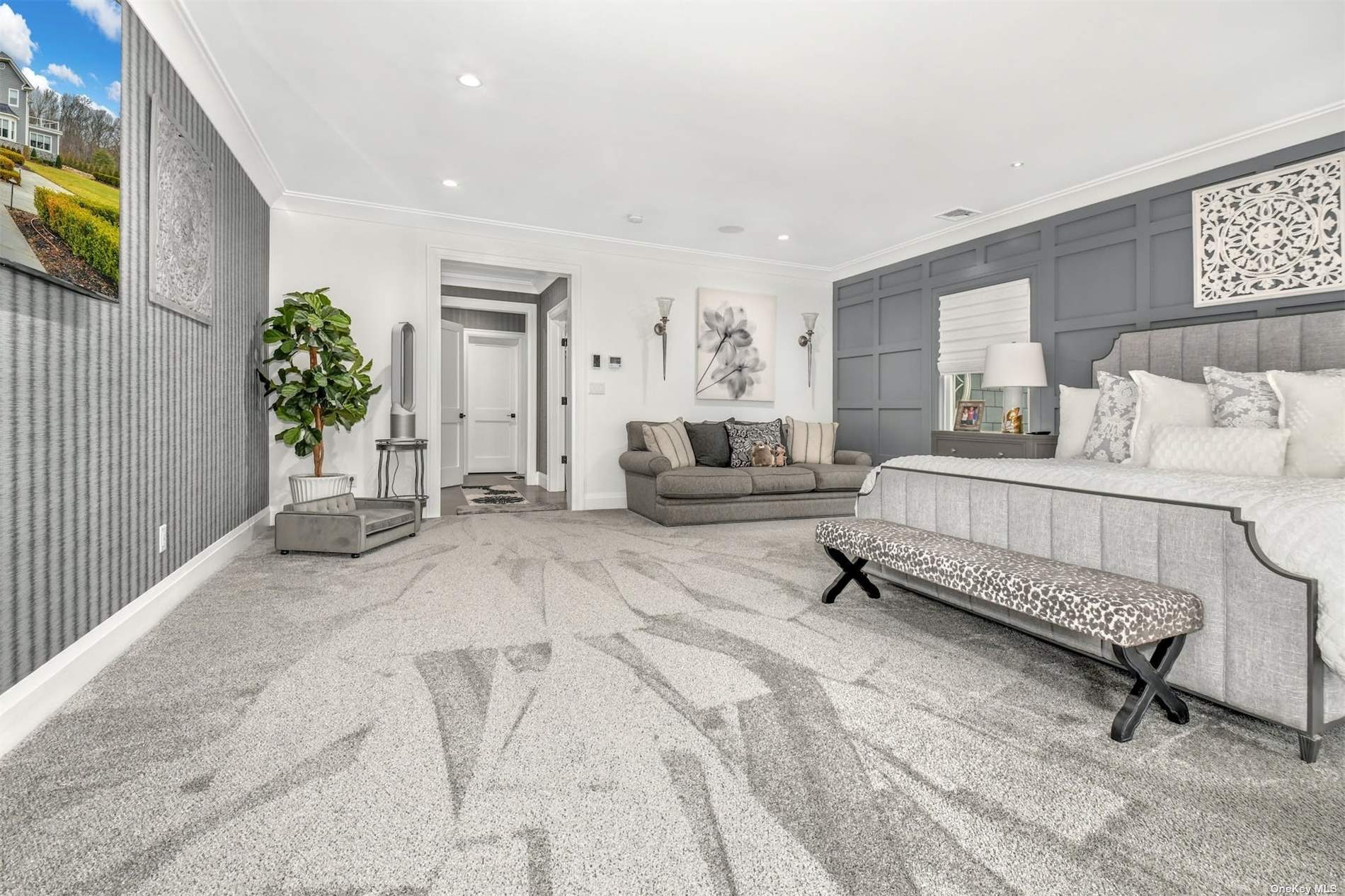 ;
;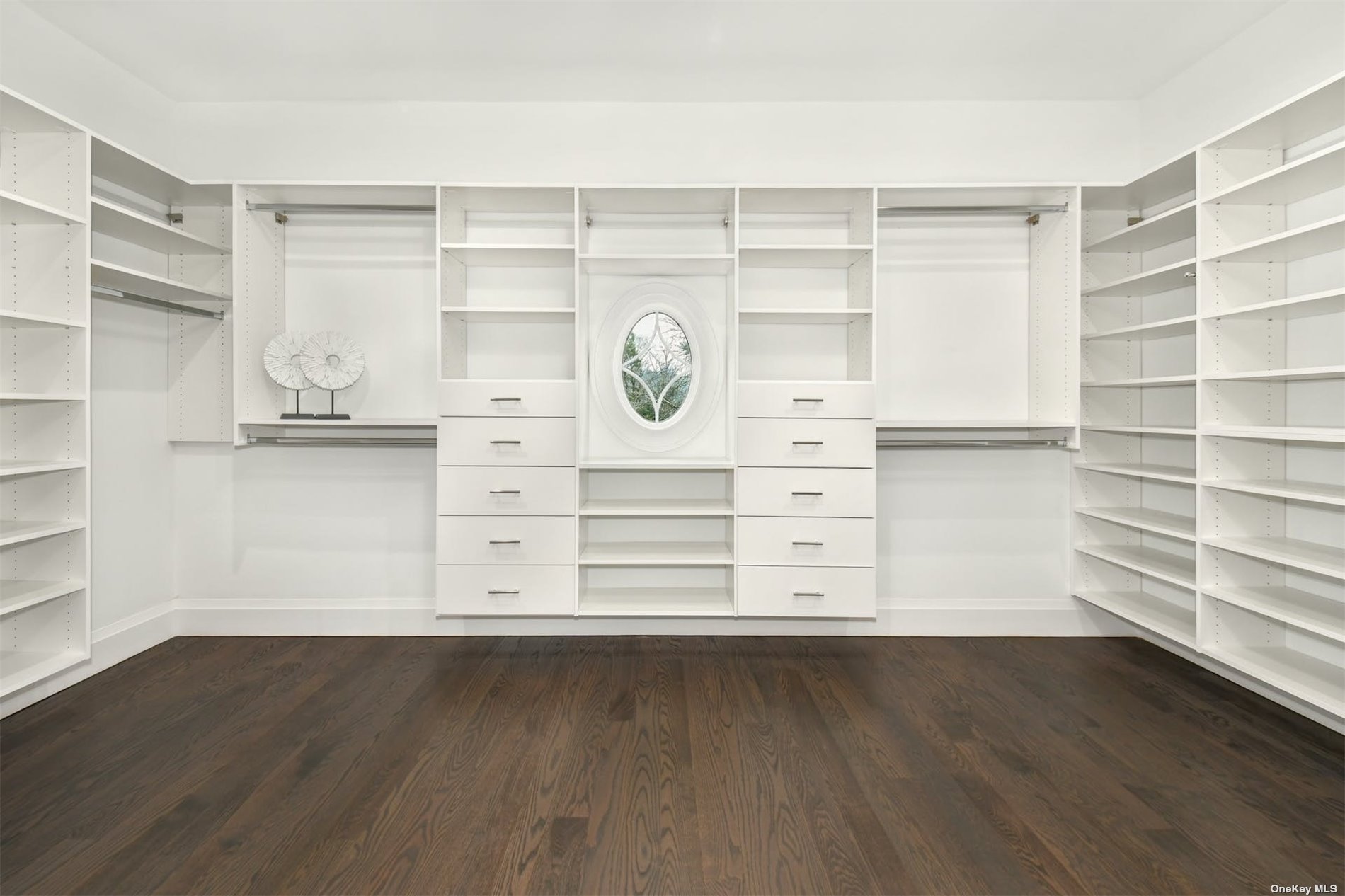 ;
;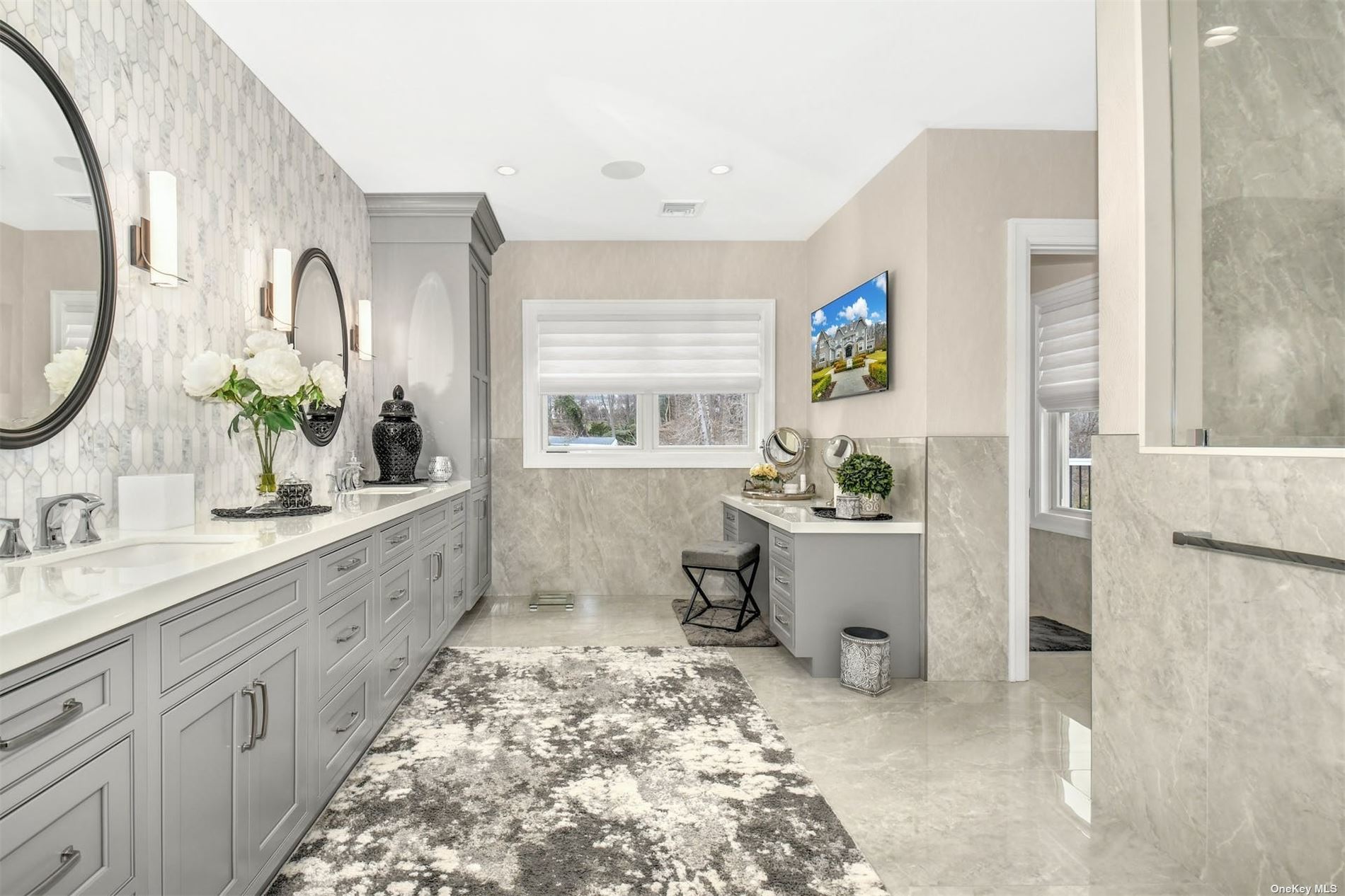 ;
;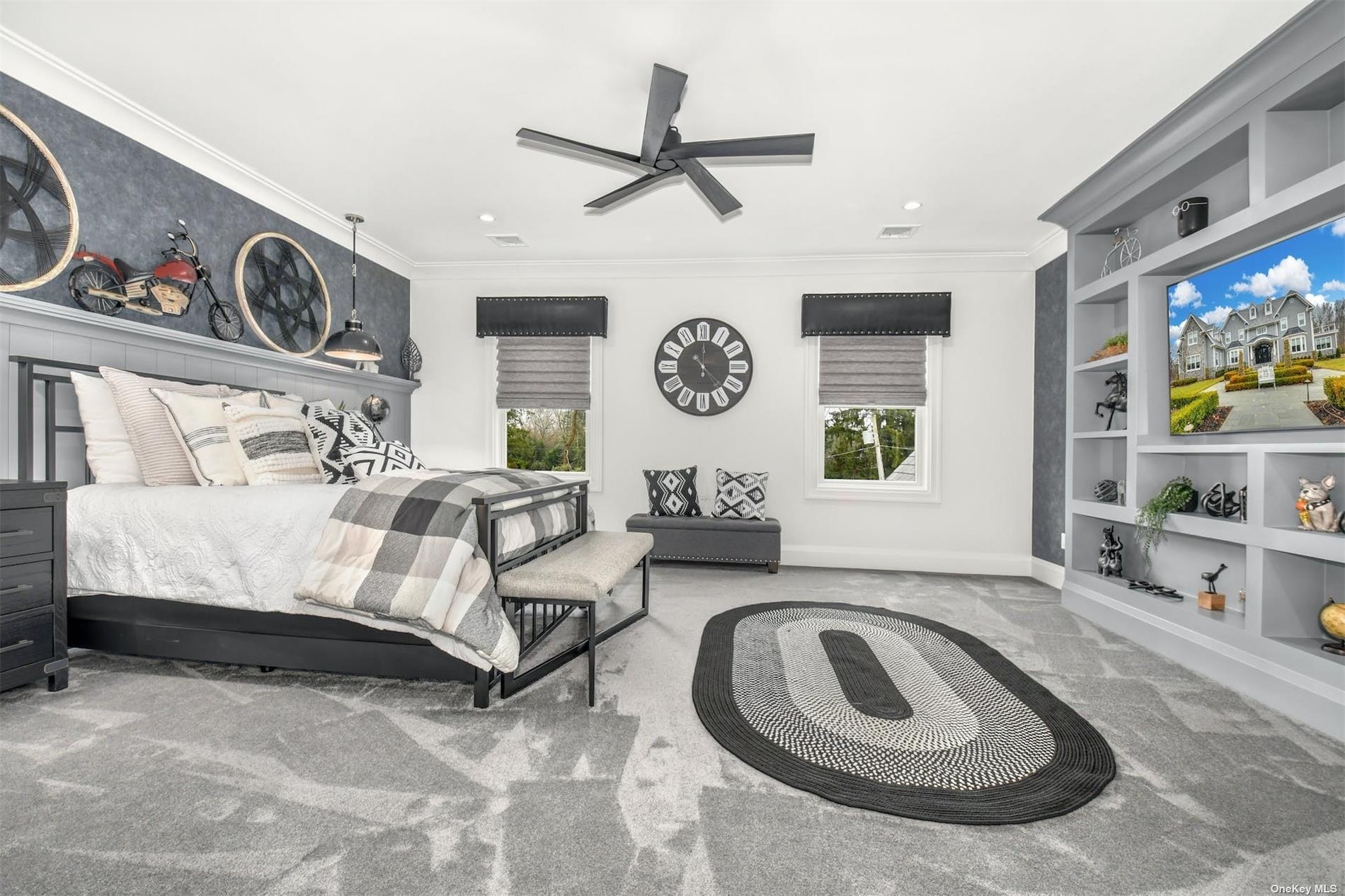 ;
;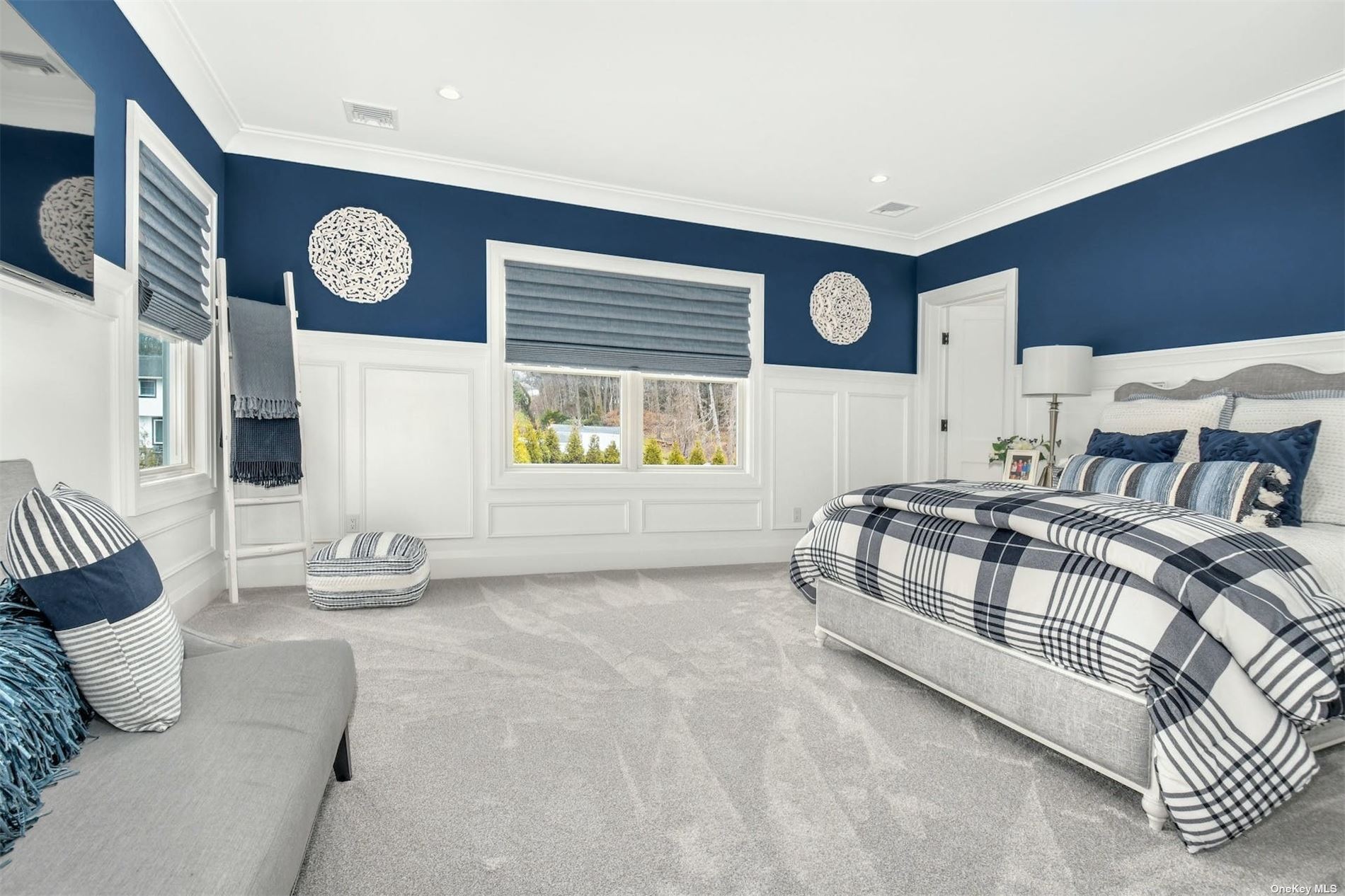 ;
;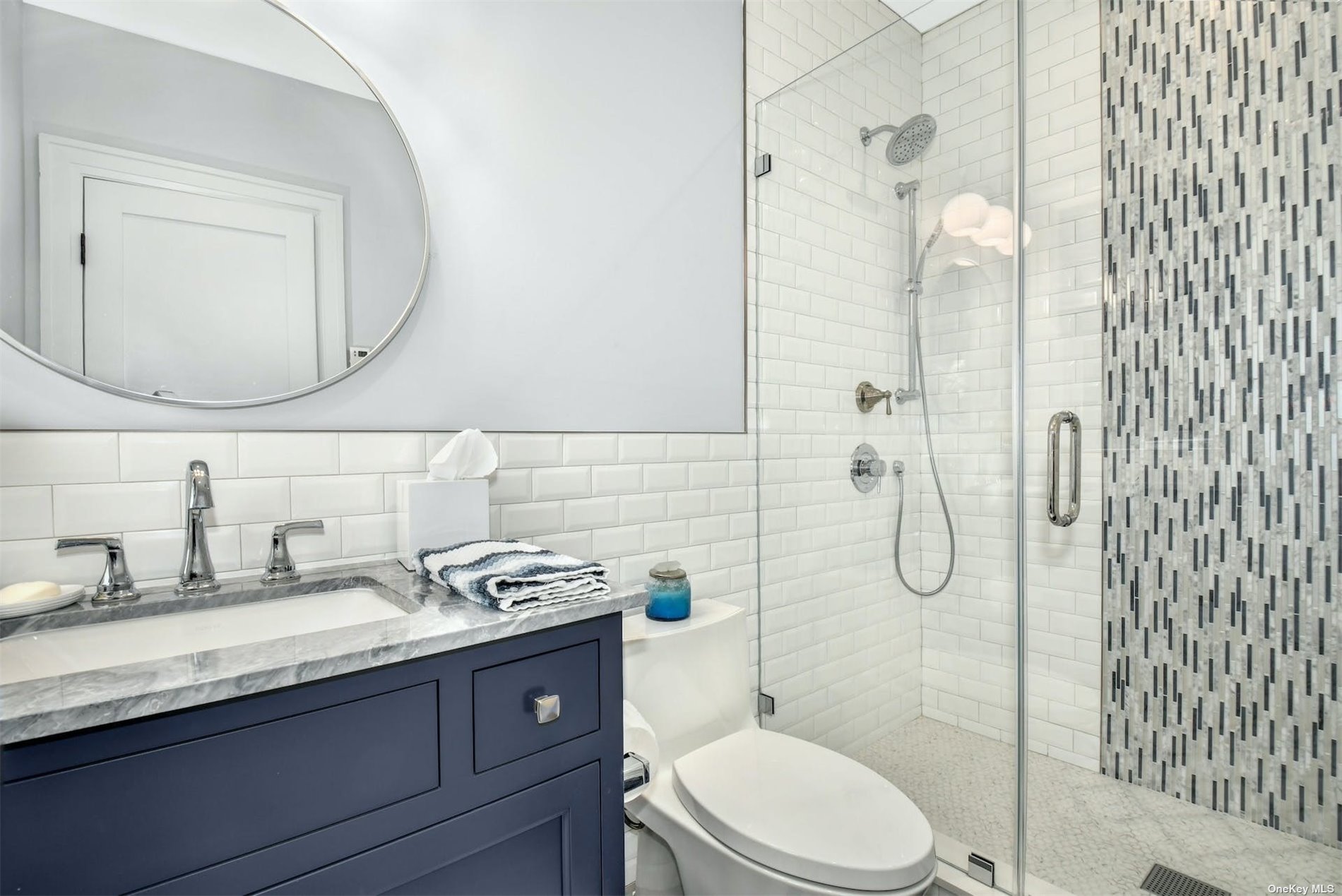 ;
;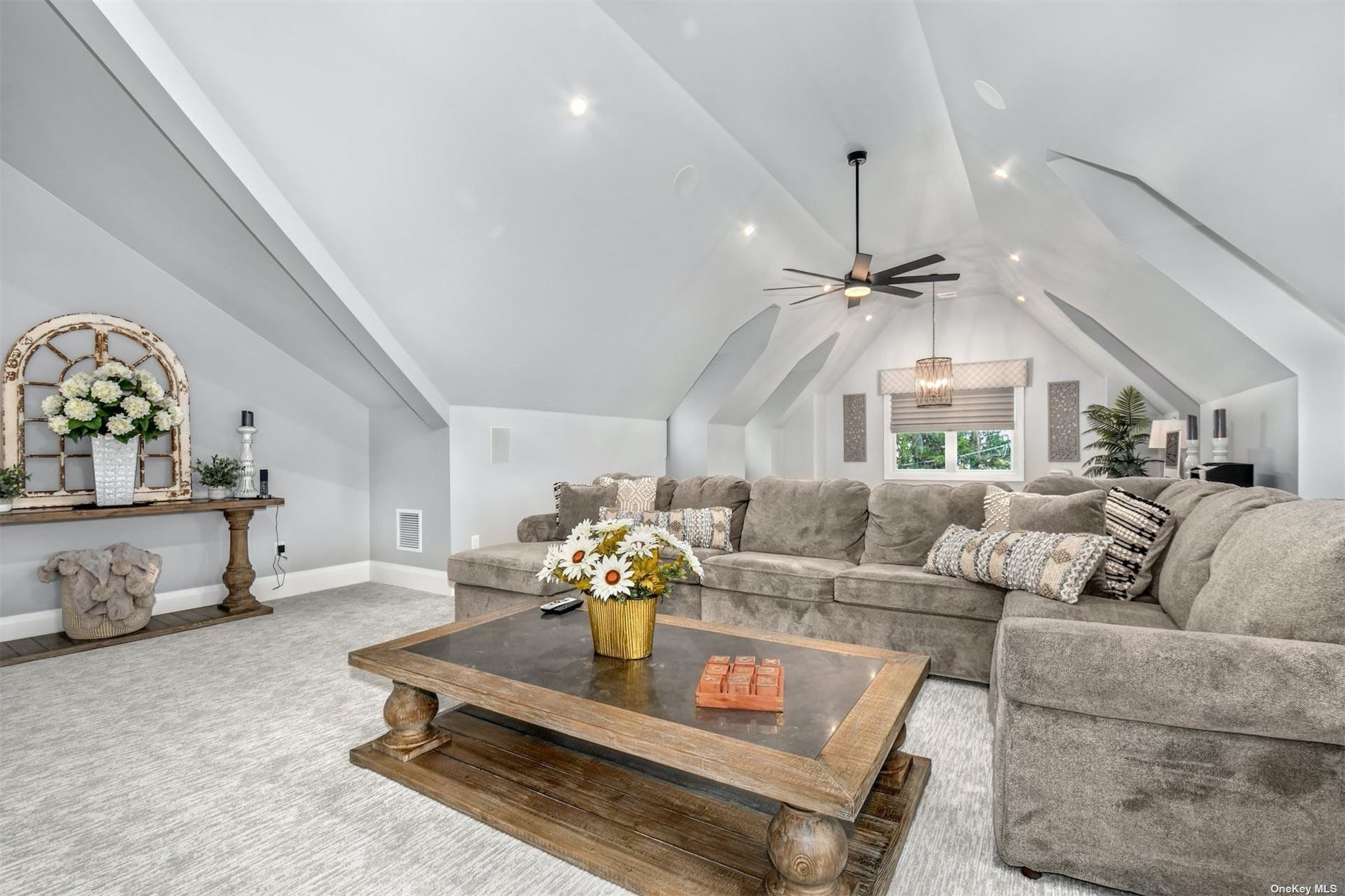 ;
;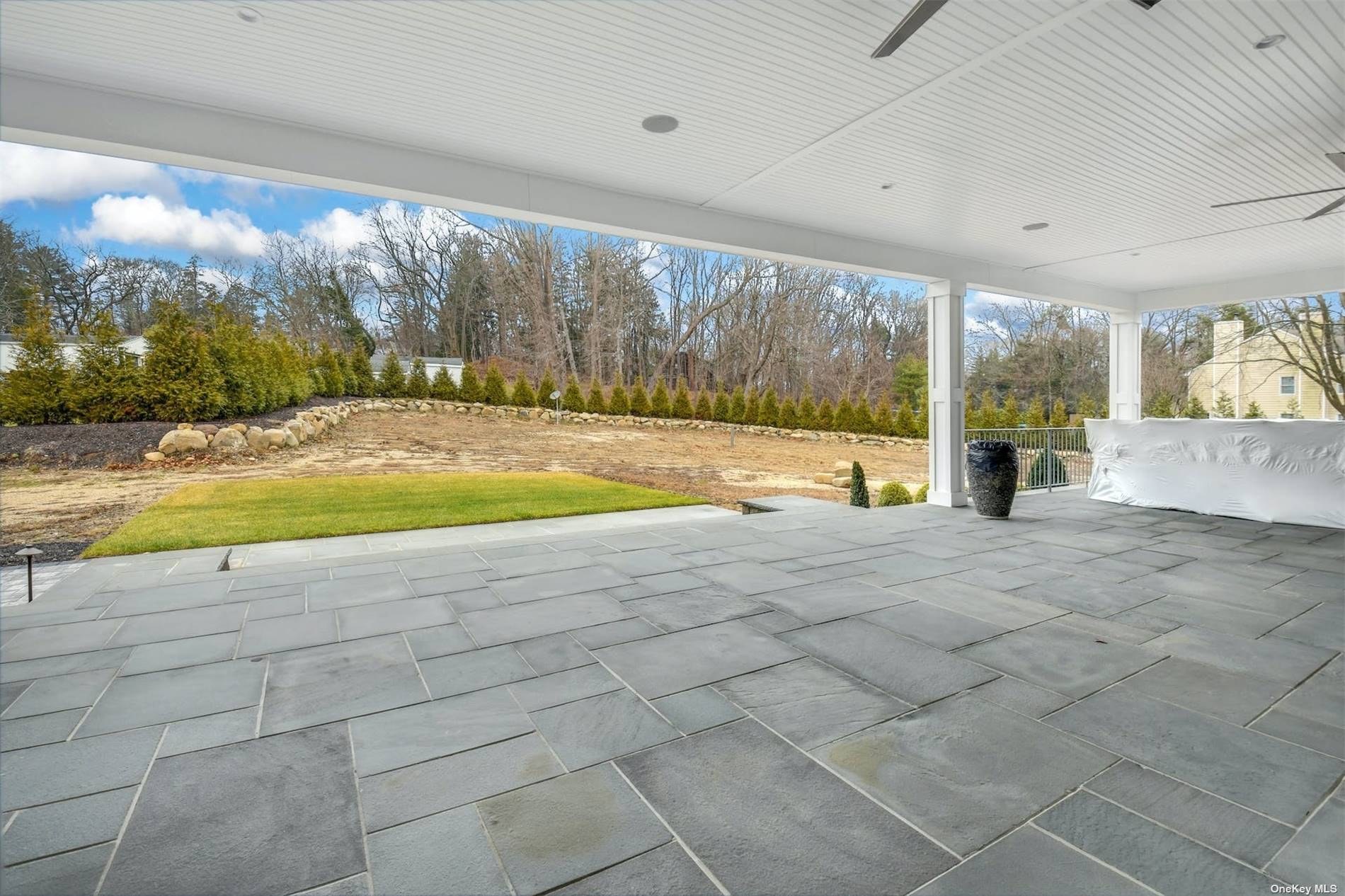 ;
;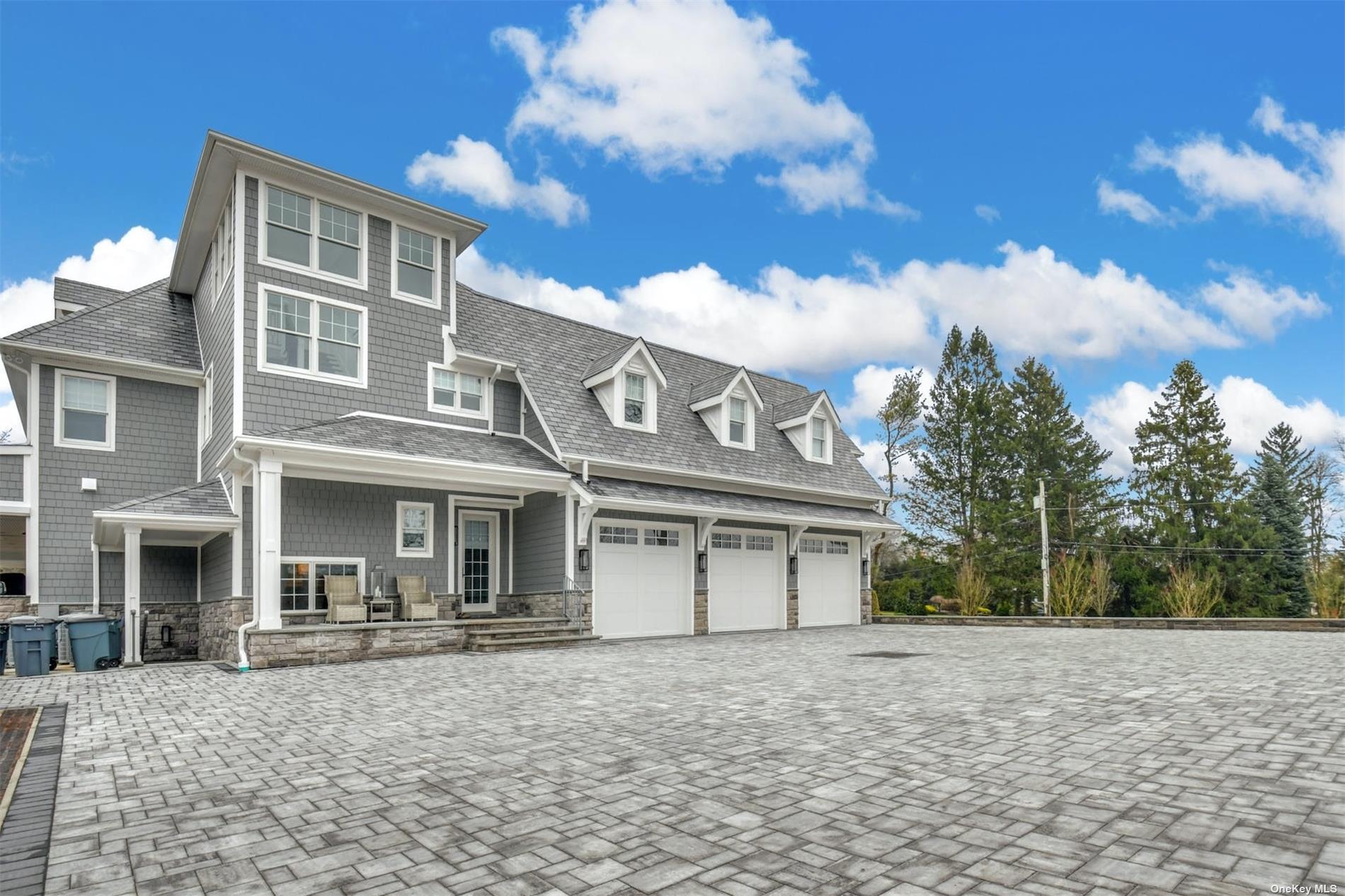 ;
;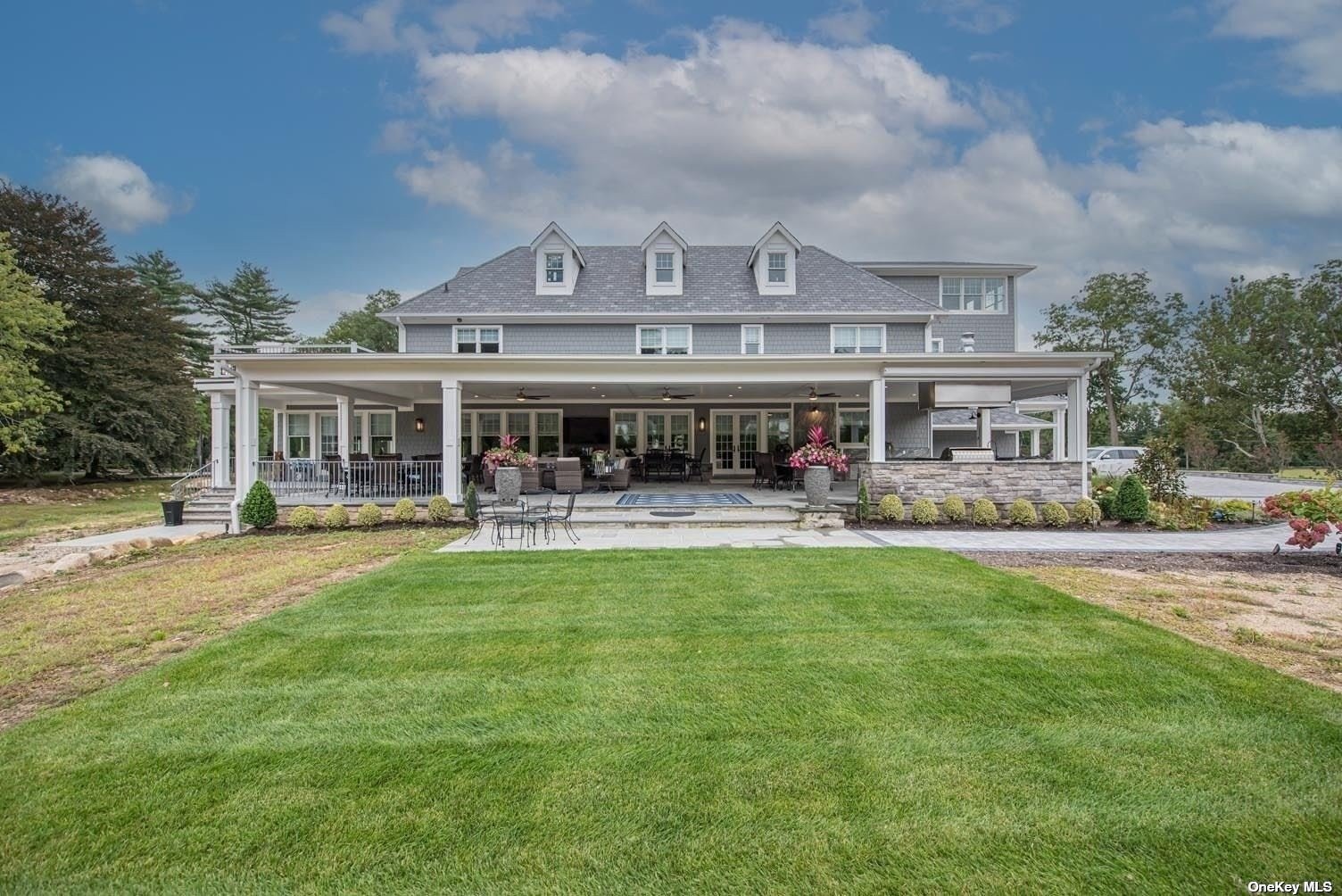 ;
;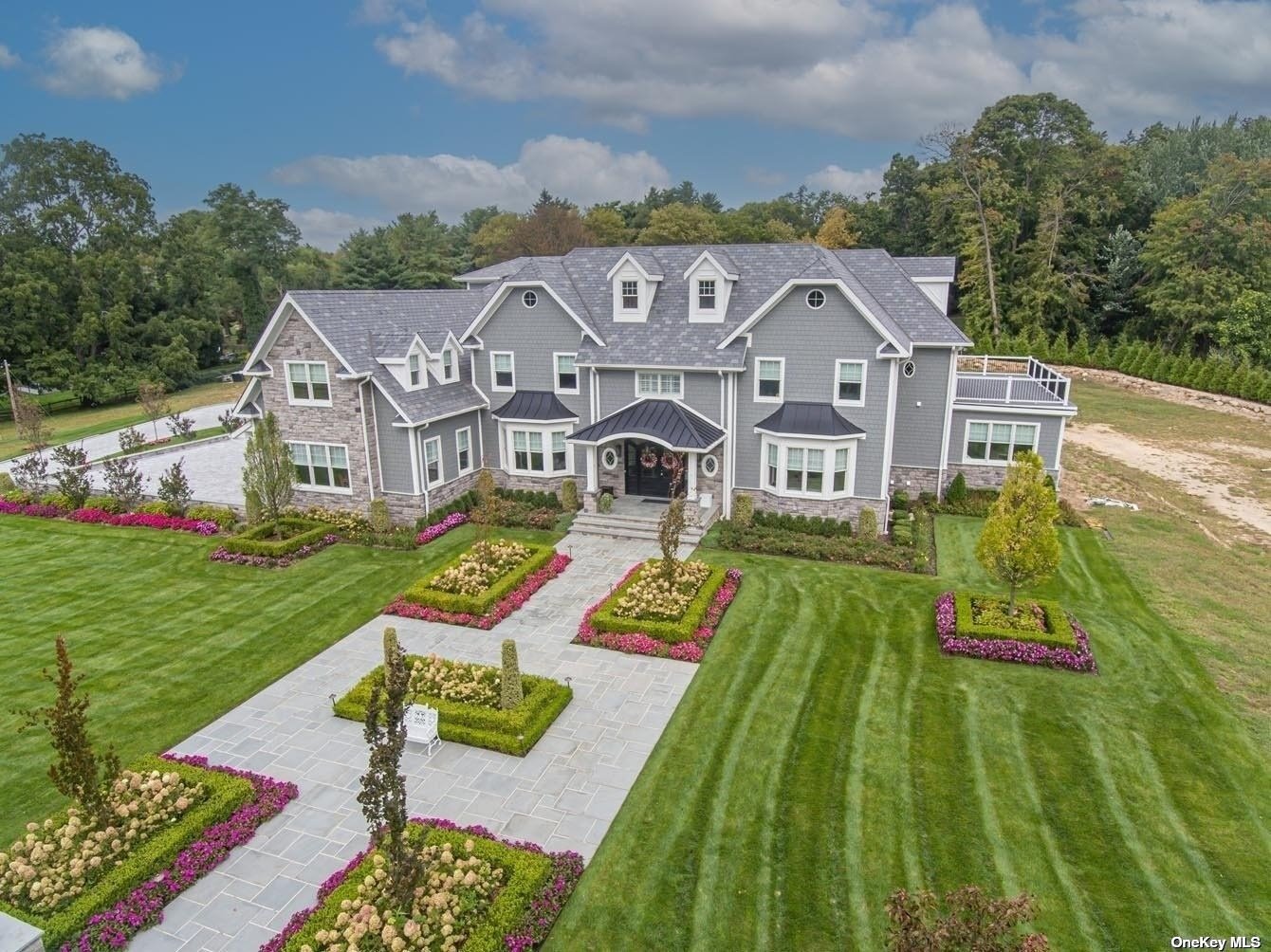 ;
;